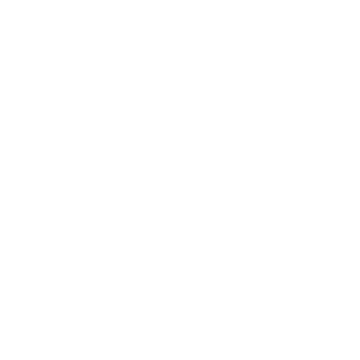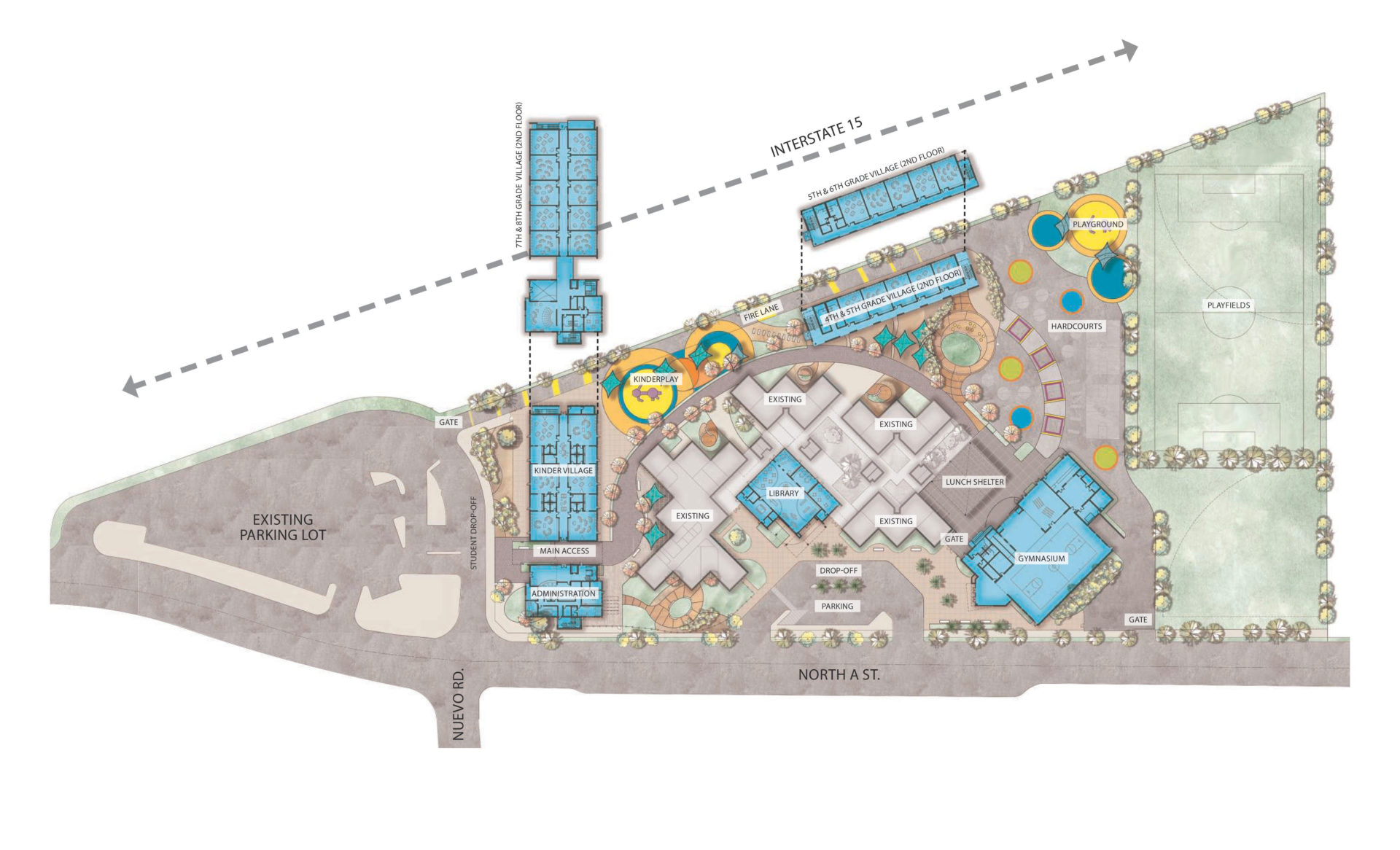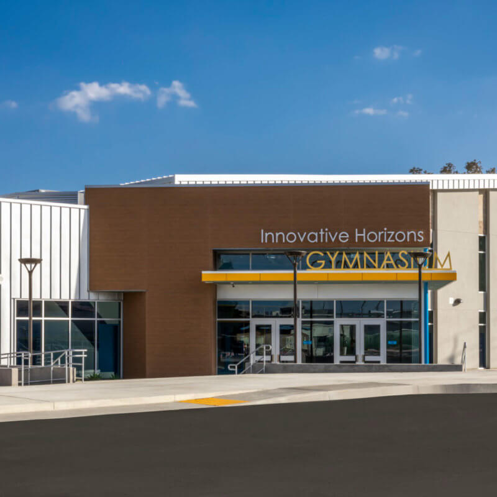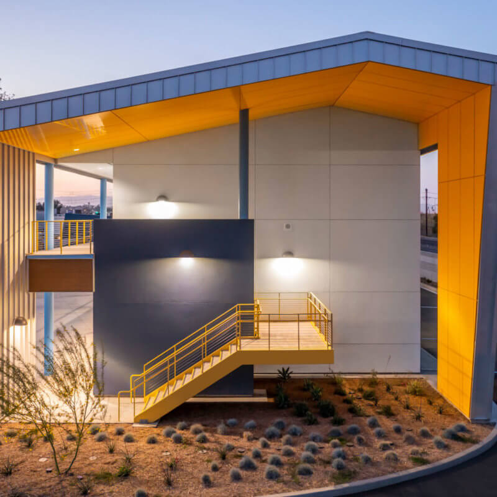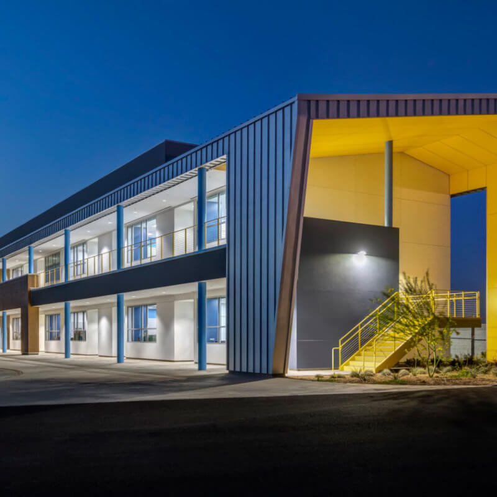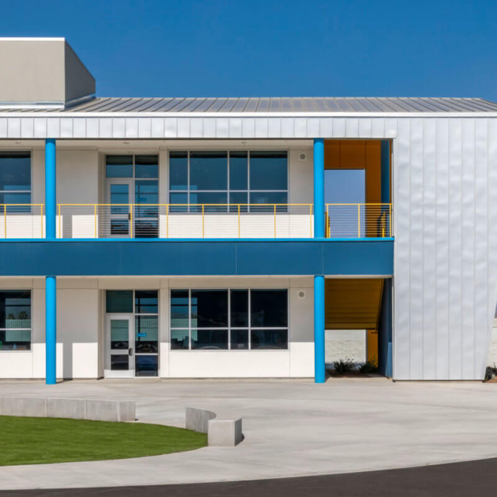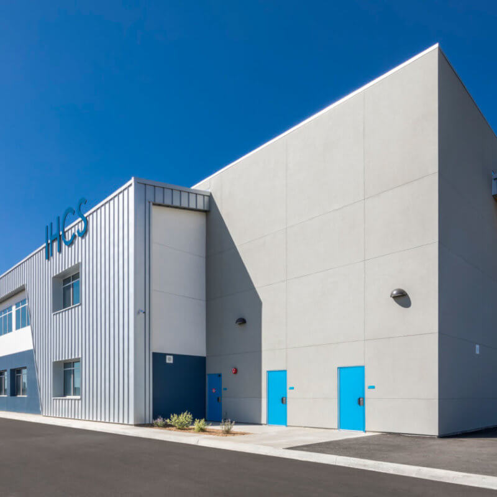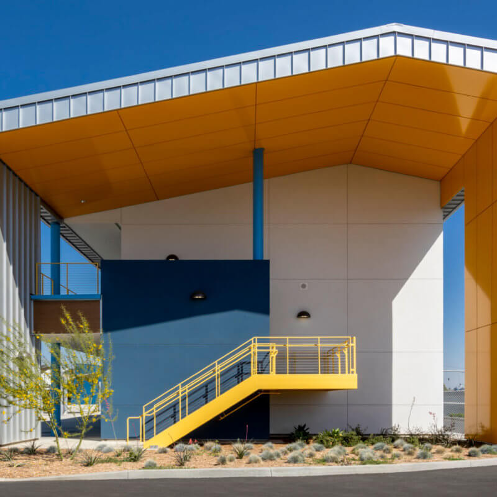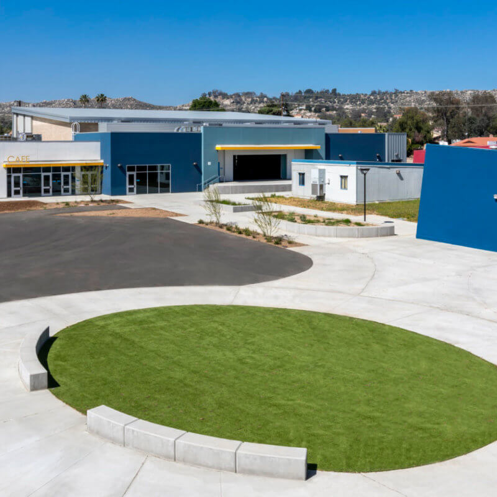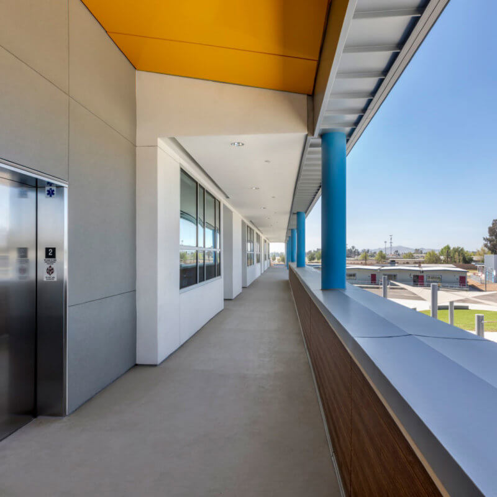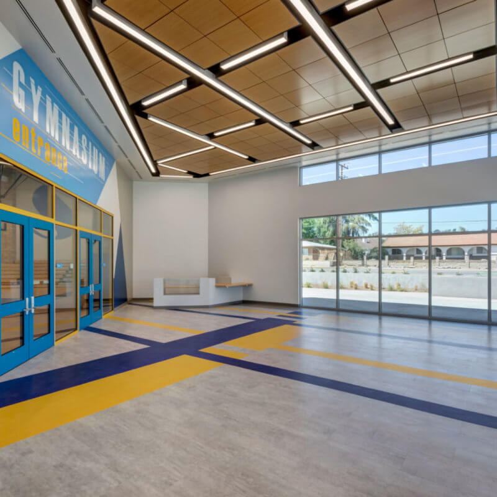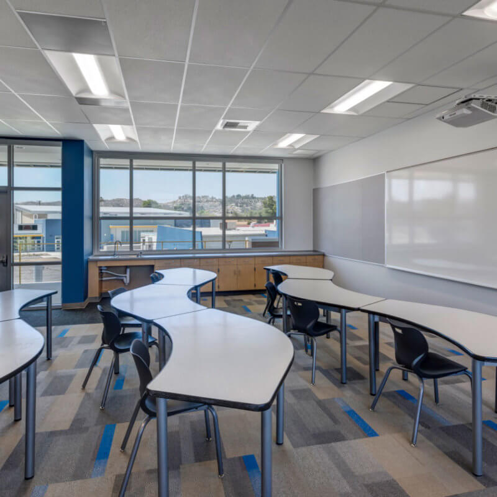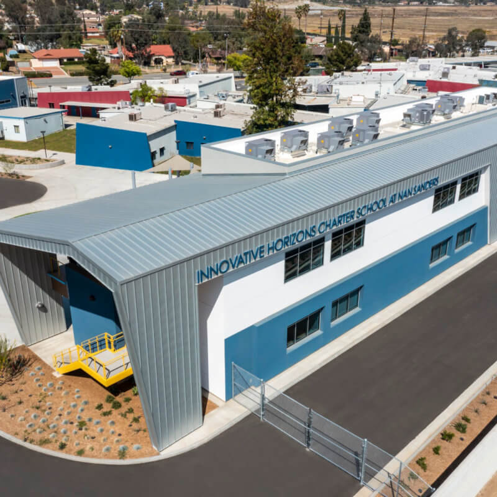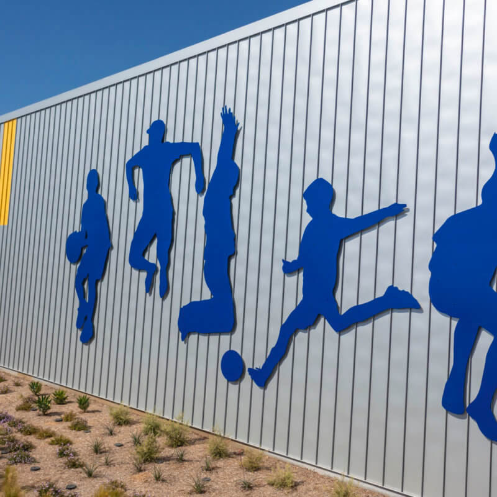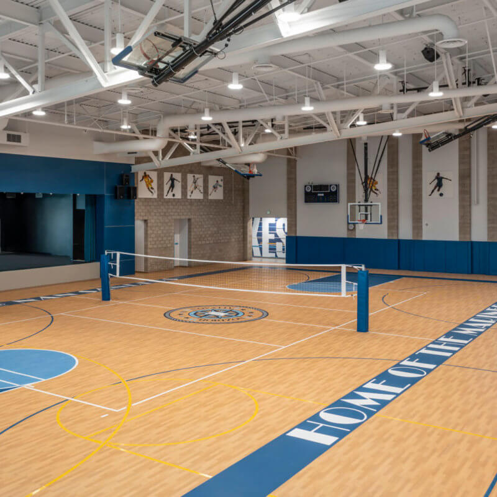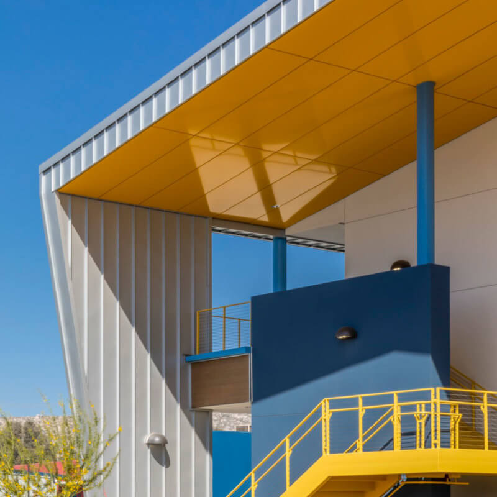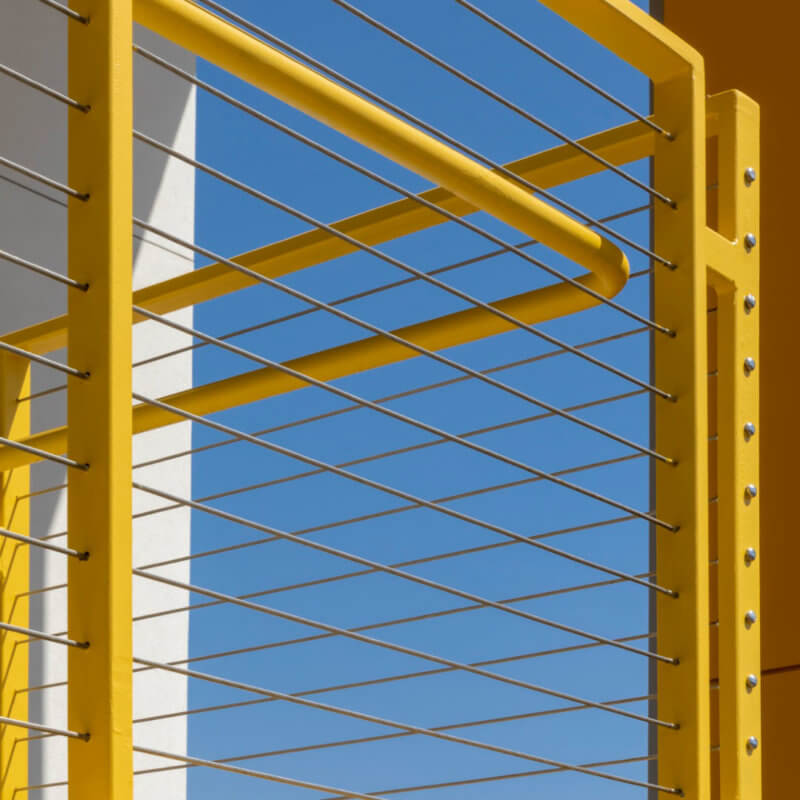



INNOVATIVE_HORIZONS_16

INNOVATIVE HORIZONS CHARTER SCHOOL
Perris, CA
STATS
Project Type: New Construction
Phase: Completed Phases I & II
CLIENT
Perris Elementary School District
STORY
Our team worked with the Perris Elementary School District to reimagine the Innovative Horizons K-8 campus. This campus-wide work included classroom, administrative, library and multi-use spaces. Outdated portables were replaced with new 2-story classrooms, a new entry to the site, a new gymnasium, and new food service facility alongside existing buildings that were adaptively reused to provide a new setting for the District Charter School. The site was reimagined to reimagine the site to also include playgrounds. To help make the greatest impact for the school and the District, our Facilities Planning & Funding team also helped secure more than $10,000,000 in state funding from the Charter School Program.
PHASES
1:
New Gymnasium / Food Service Building
New 2-Story Classroom Building to Replace
Portable Buildings
New Locker Rooms.
2:
New Administration / 2-Story Classroom Building to Replace Portable Buildings
Modernized Library
New Playgrounds / Landscaping
AWARD
2023 PATCRAFT SCHOOLS OF THE FUTURE
SITE PLAN
OLD MEETS NEW
With multiple new buildings being introduced to the campus, an important aspect of this project was to refresh the exterior of the existing buildings to keep a cohesive aesthic across the campus.

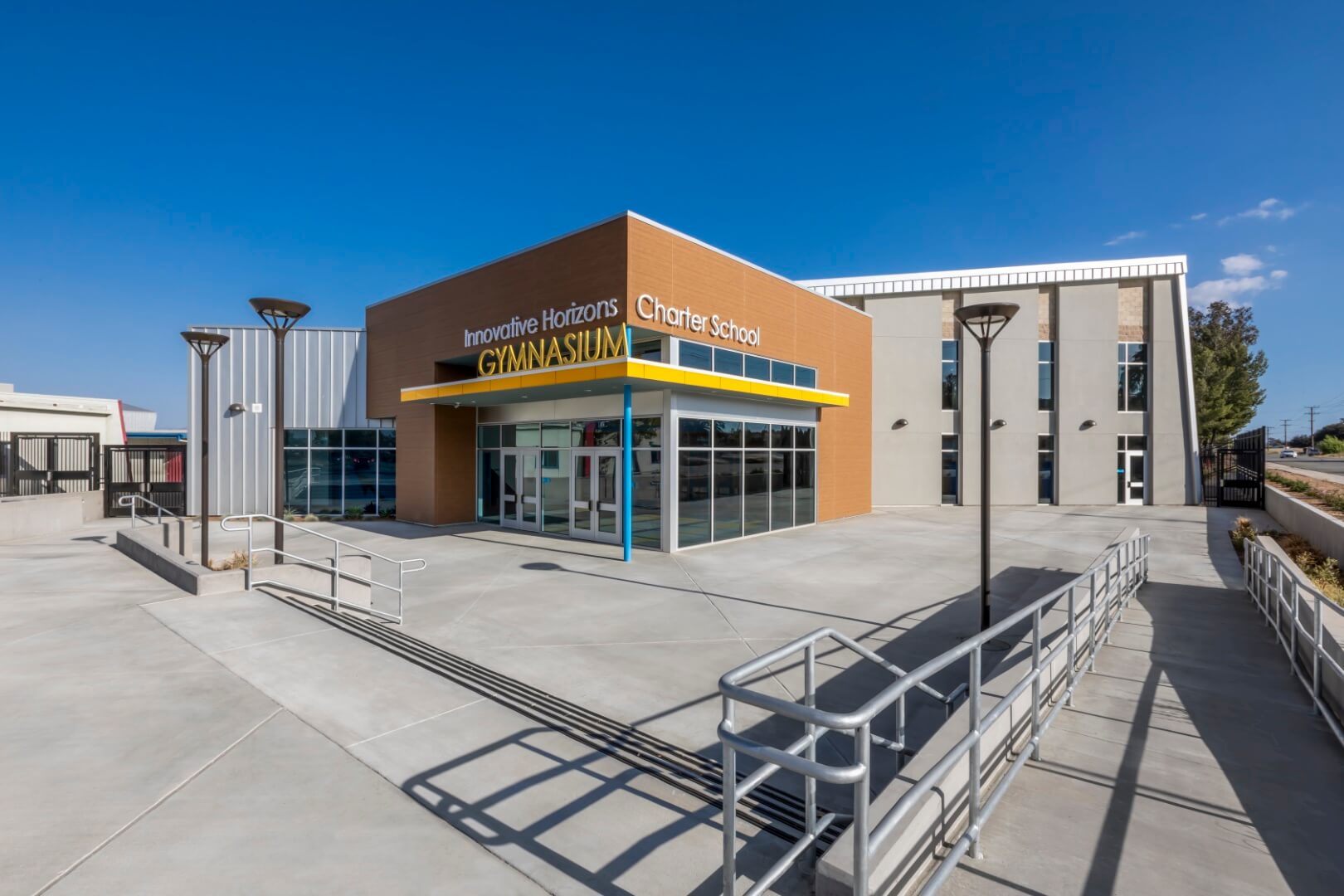
< Slide the above play head left or right >
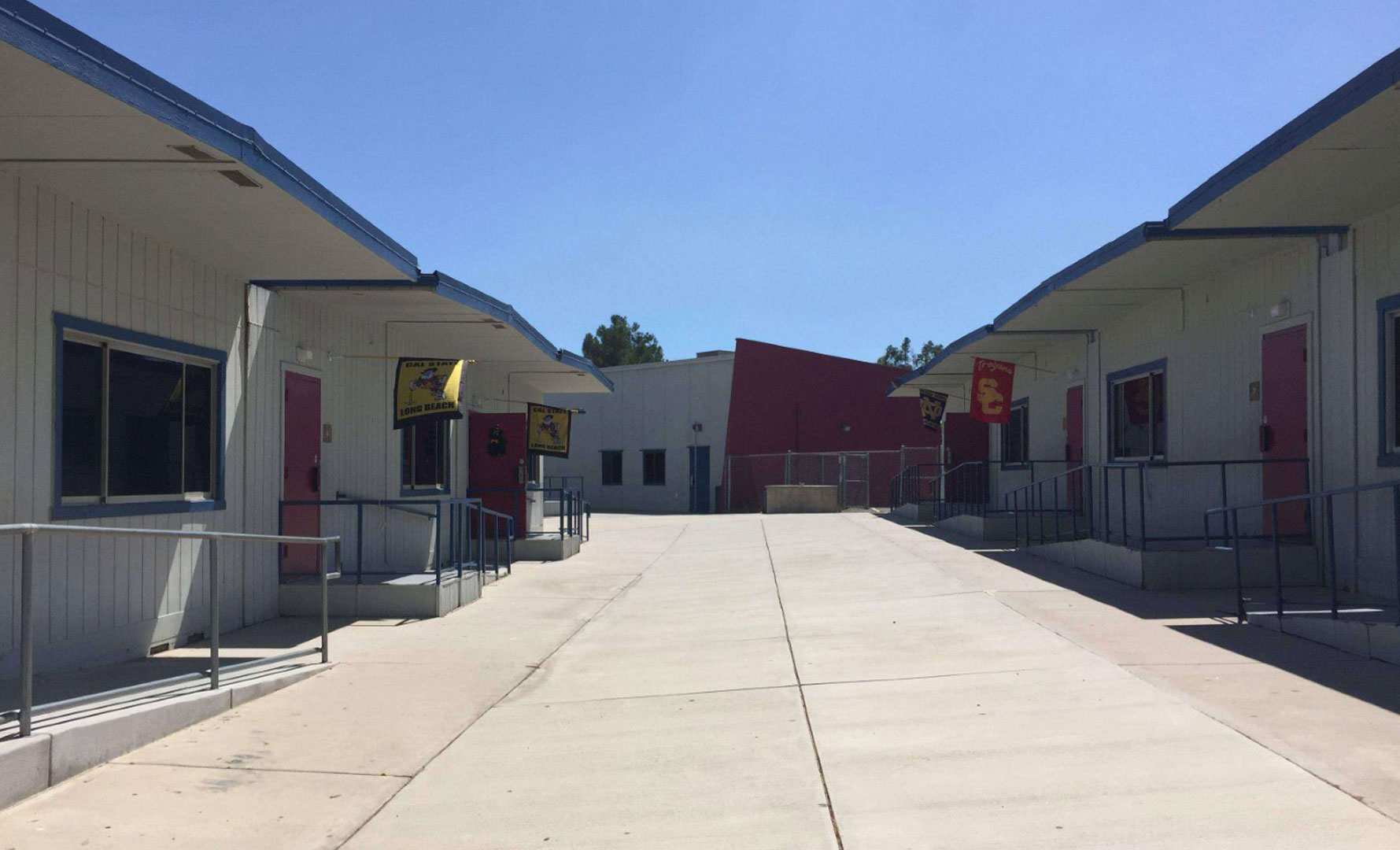
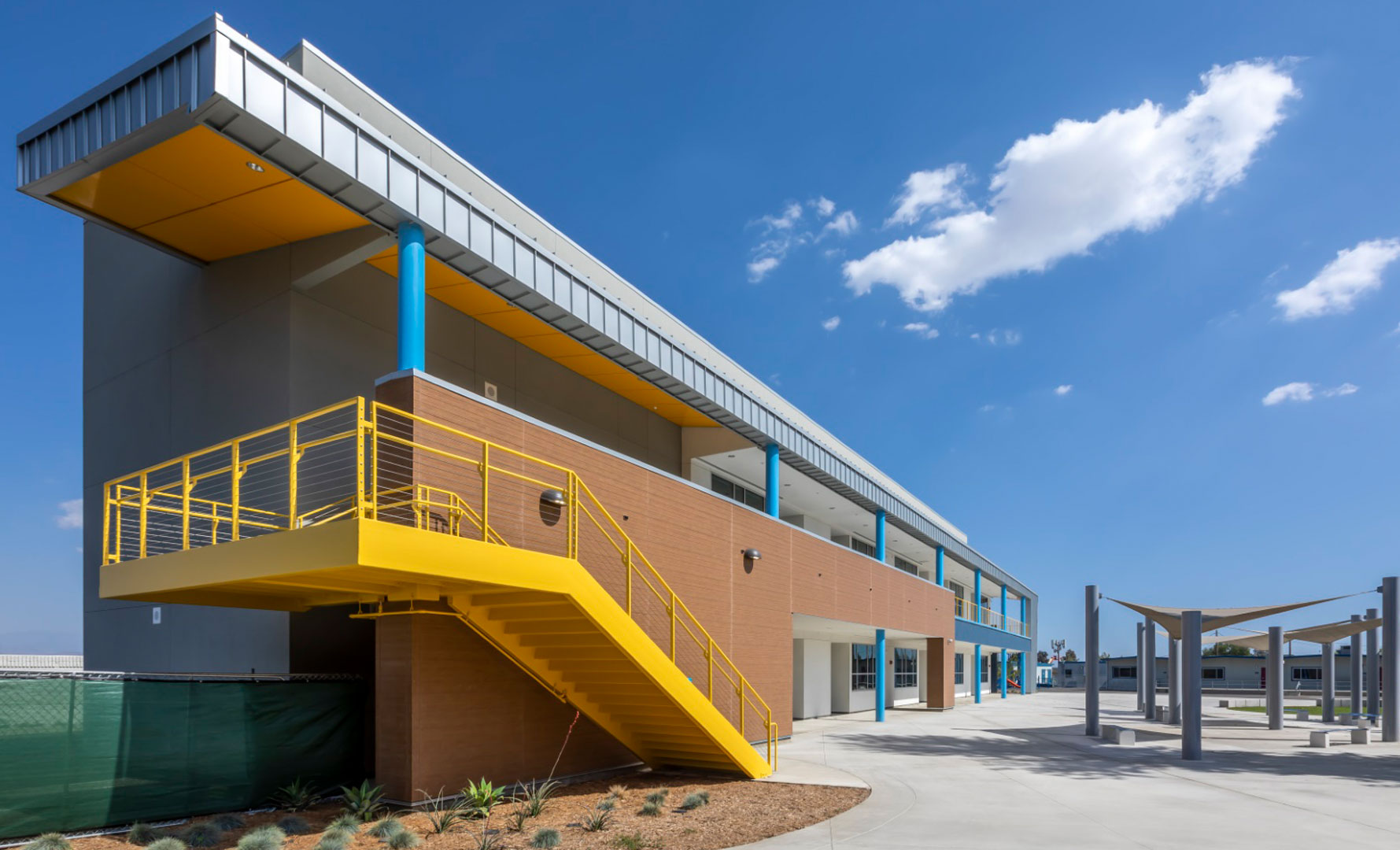
< Slide the above play head left or right >
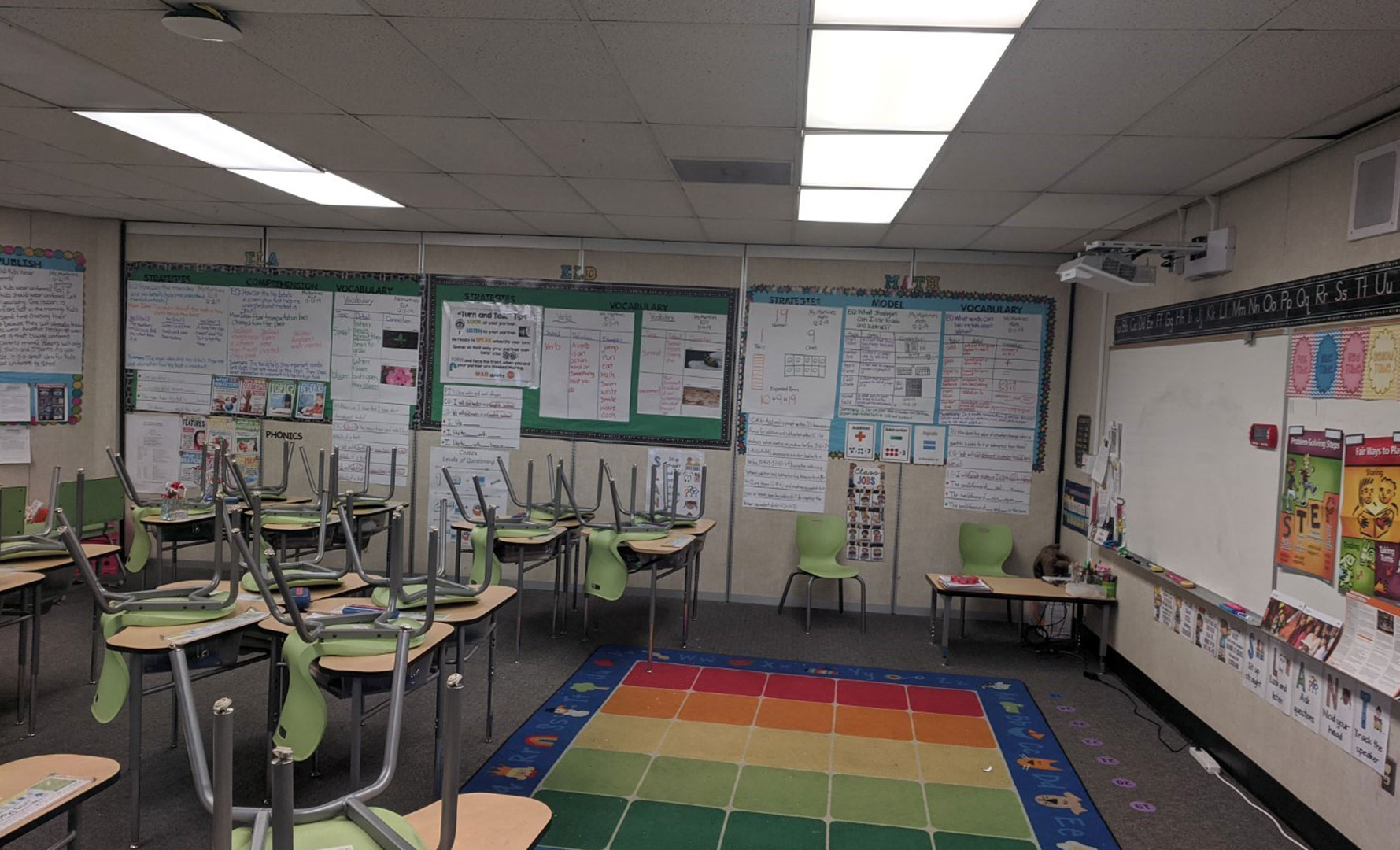
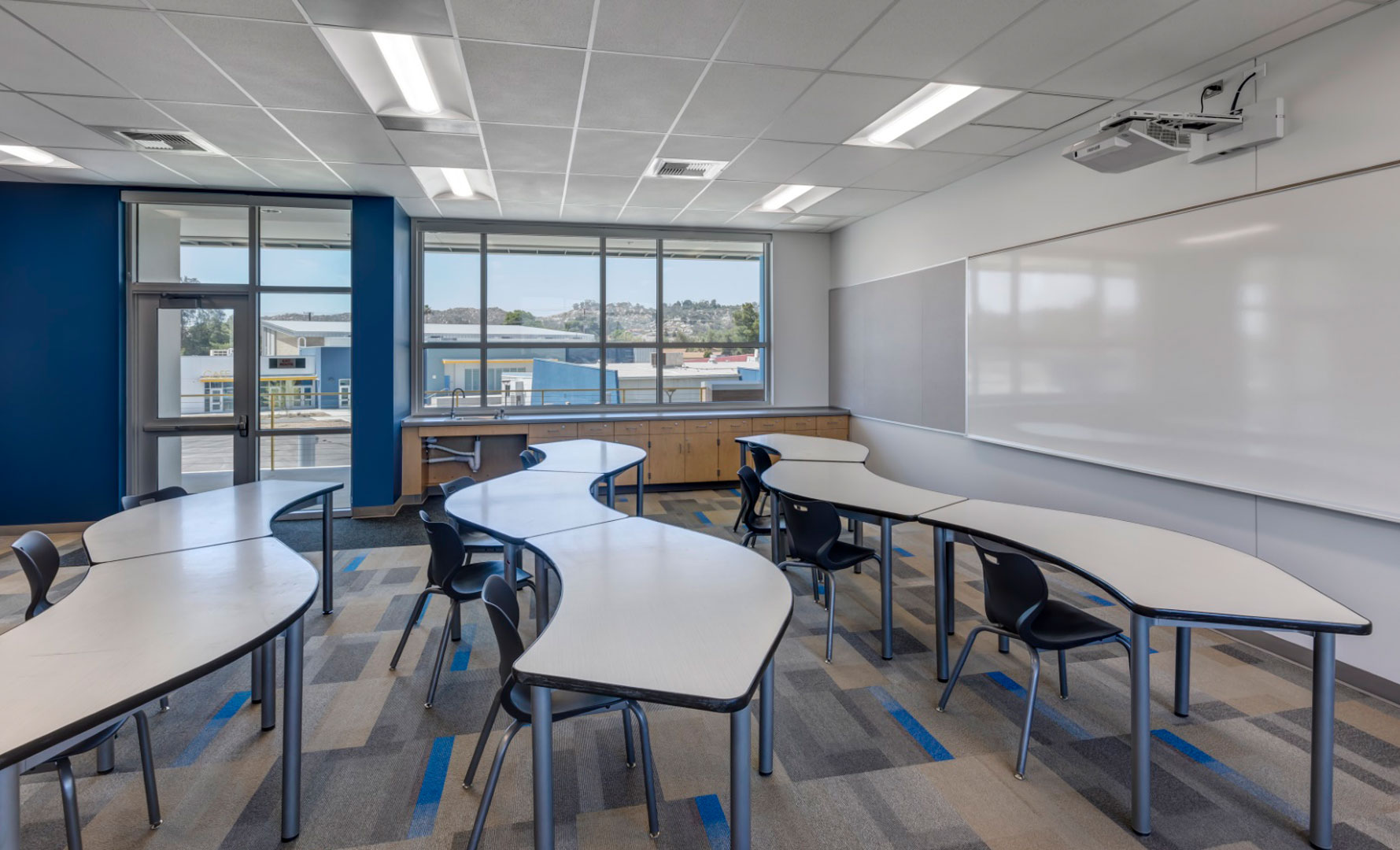
< Slide the above play head left or right >
