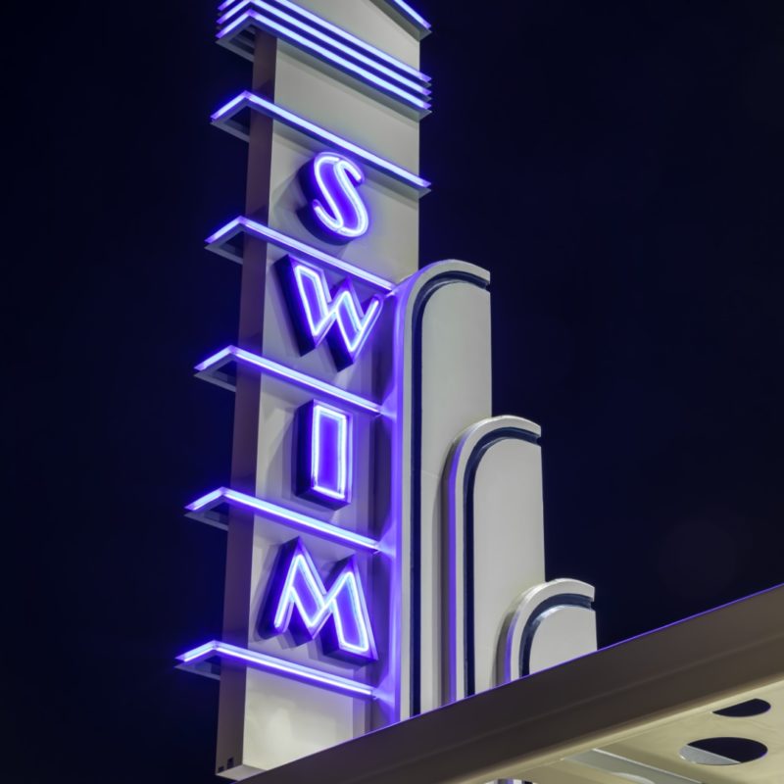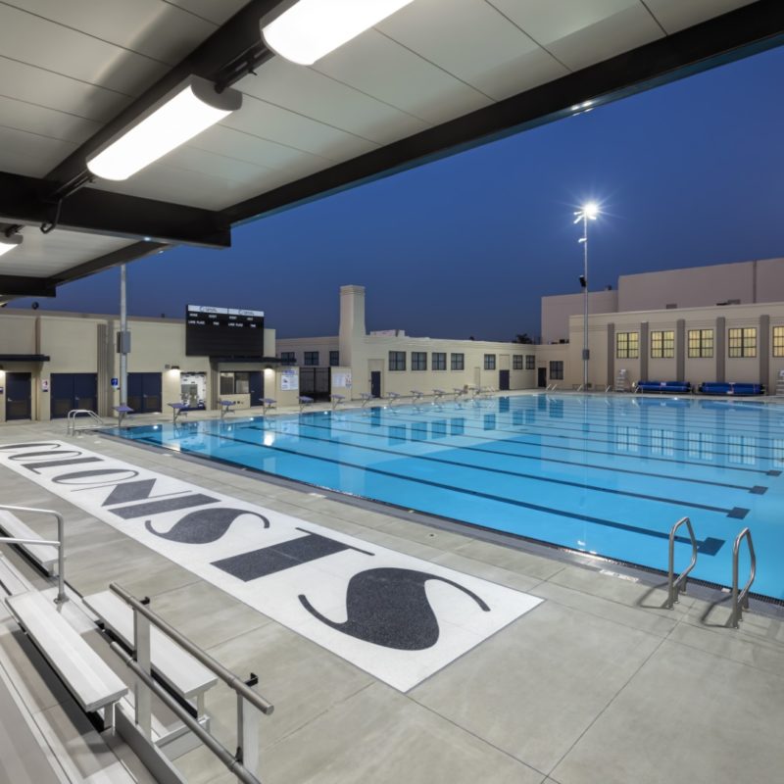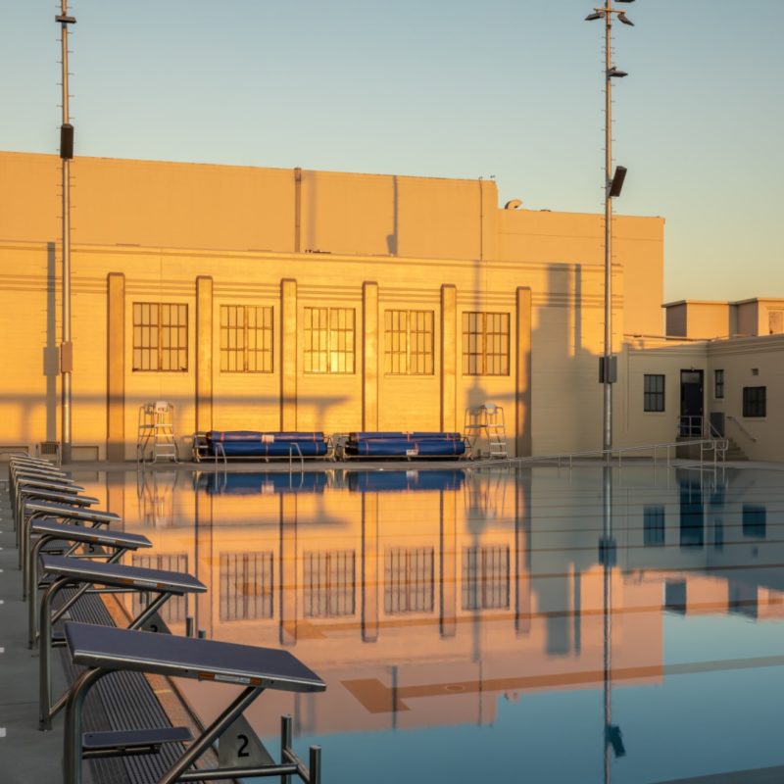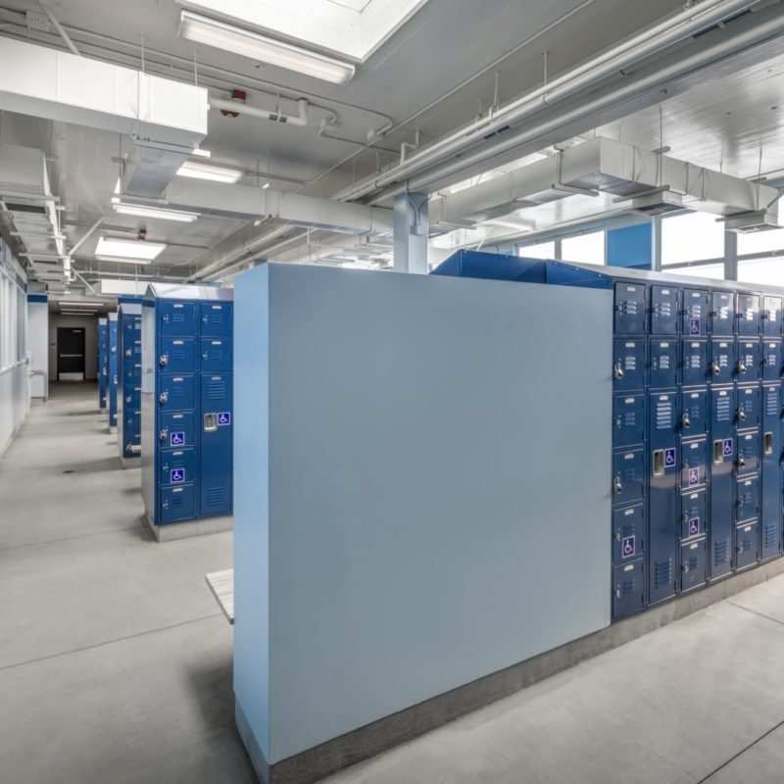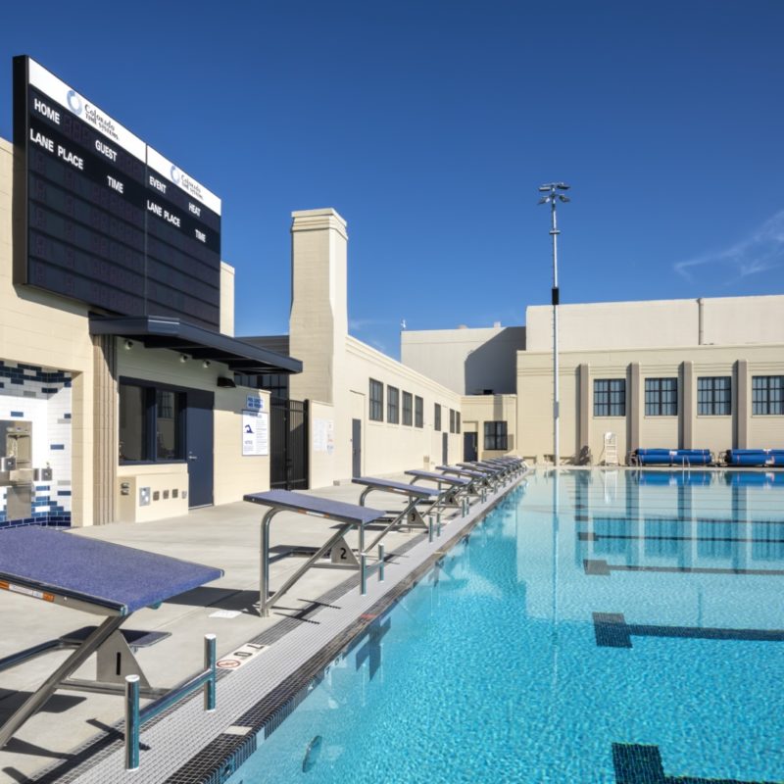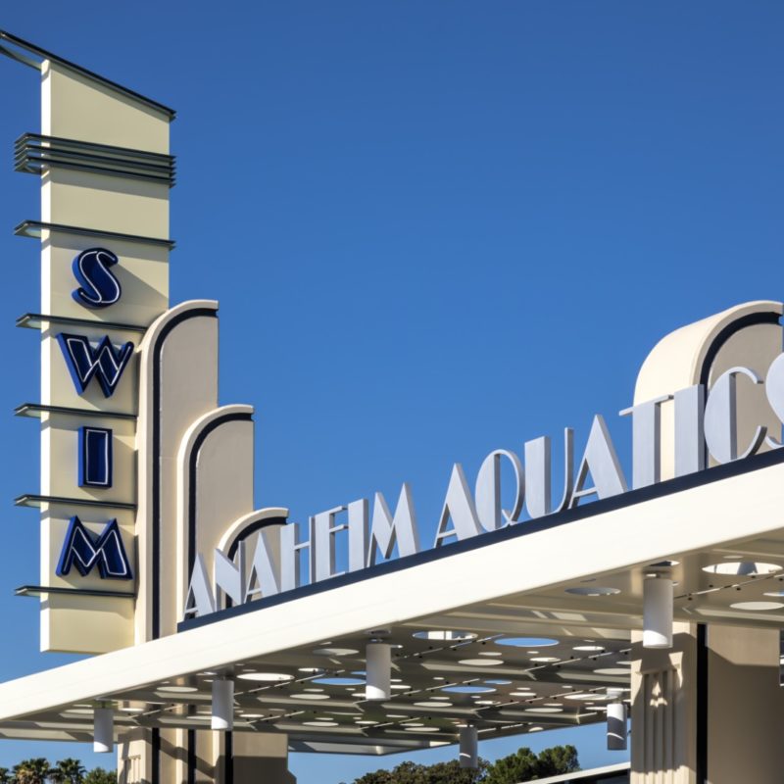


Anaheim HS Aquatics Complex20191219_0863

ANAHEIM HIGH SCHOOL AQUATICS COMPLEX
Anaheim, CA
STATS
Project Type: Reconstruction
Phase: Completed June 2020
CLIENT
Anaheim Union High School District
STORY
Anaheim High School needed a new aquatic center to replace a long-condemned pool on the campus. The existing pool had been closed in 2014, eliminating the high school aquatic program and leaving the community without a pool despite the school’s historic aquatics legacy. The new aquatic center, designed in a distinctive Art Deco style to pay homage to the design of the original pool and supporting facilities, includes a pool, storage facility, and bleachers. The new pool and adjacent locker room renovations create a new facility that provides for the entire aquatics program while seamlessly fitting into the existing campus fabric.
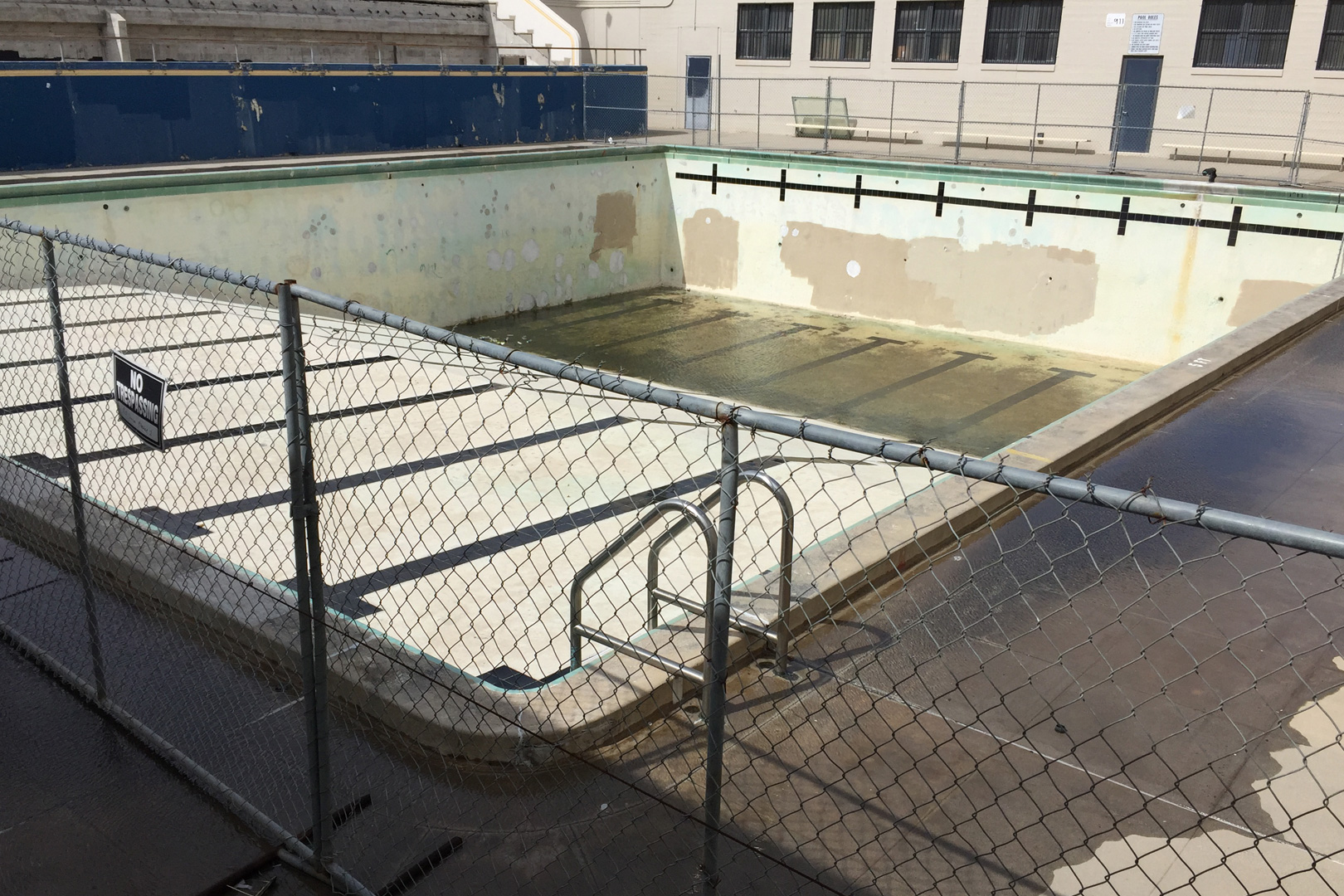

< Slide the above play head left or right >

