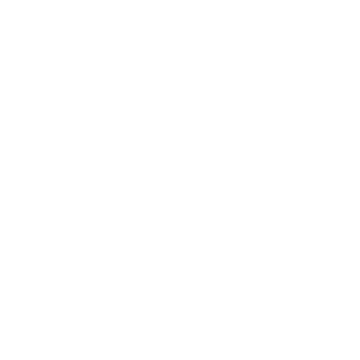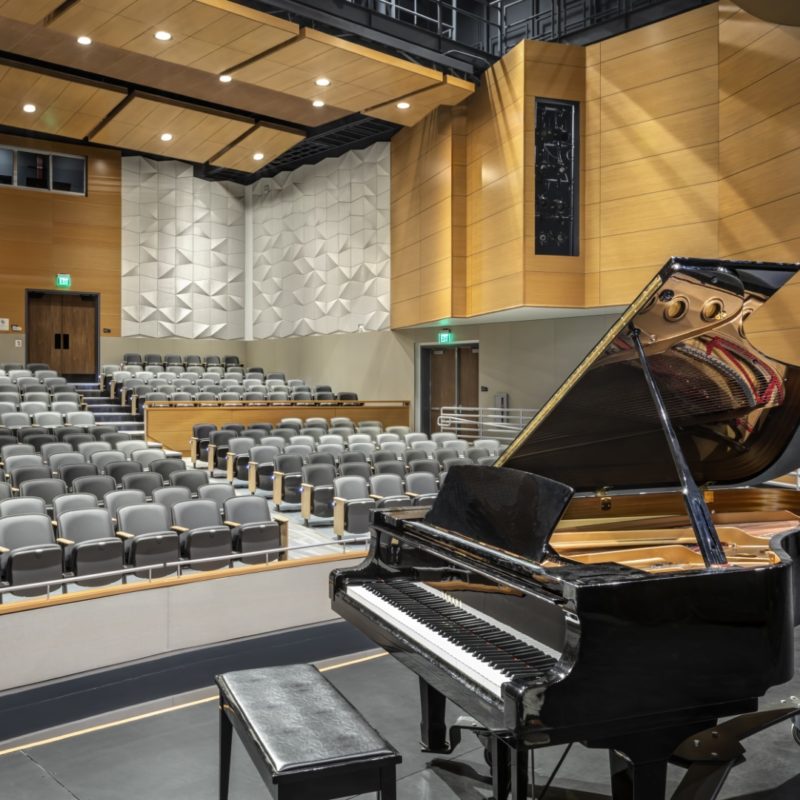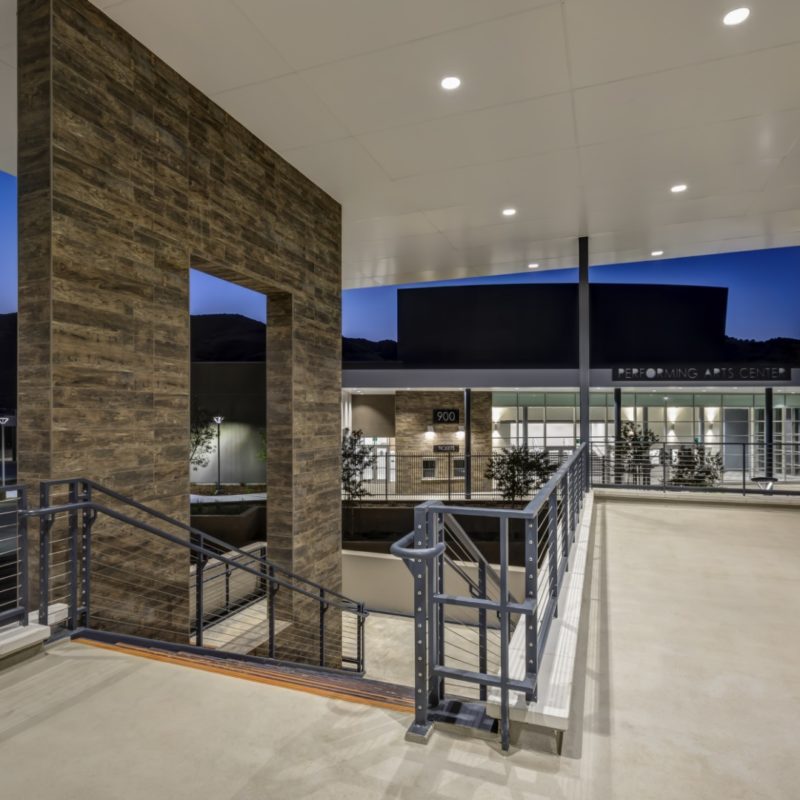FLOOR PLANS
We anchored the high school’s public functions like the administration building, library, performing arts center, and gymnasium, and CTE classrooms around the perimeter of the site. This creates a barrier for students and a single point of entry while also allowing these buildings to be easily accessible for joint-public use.


























