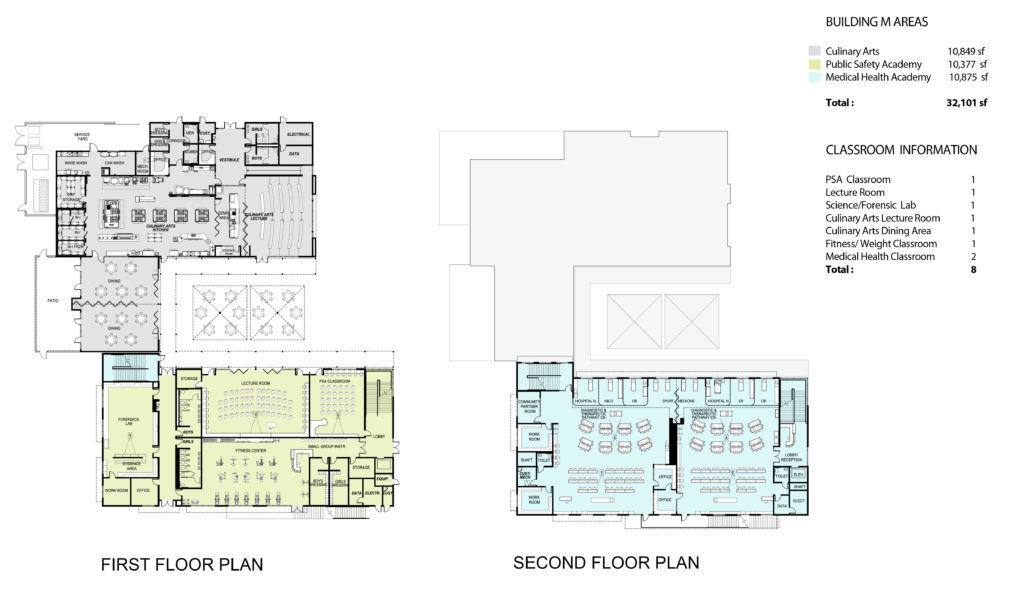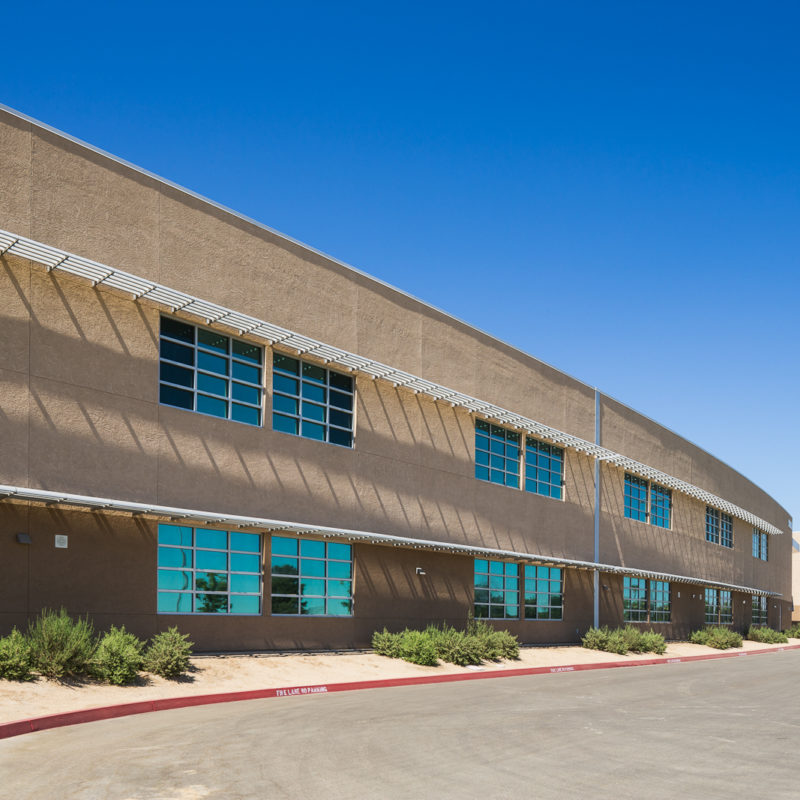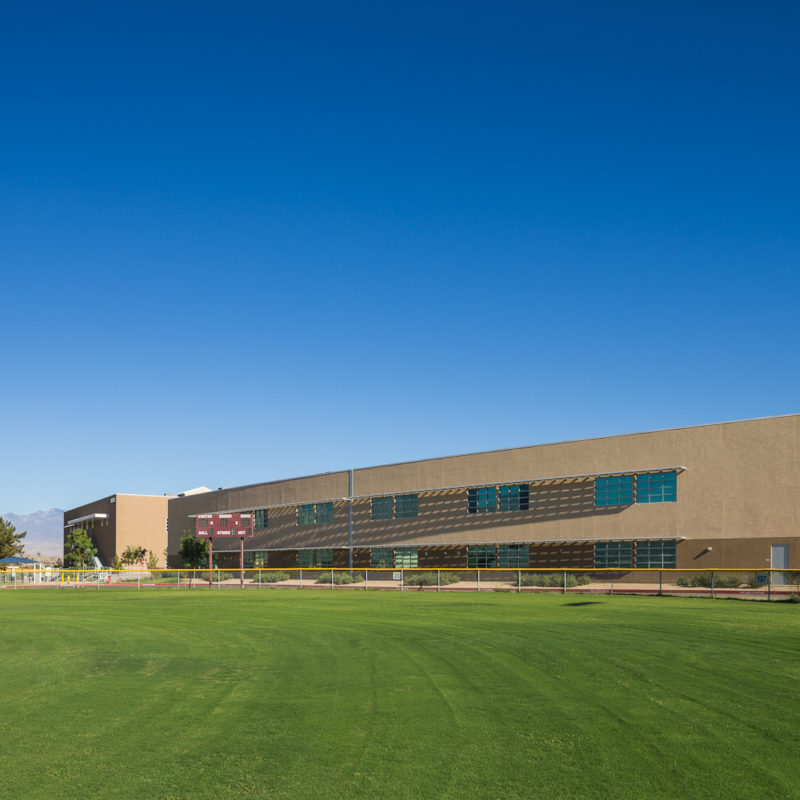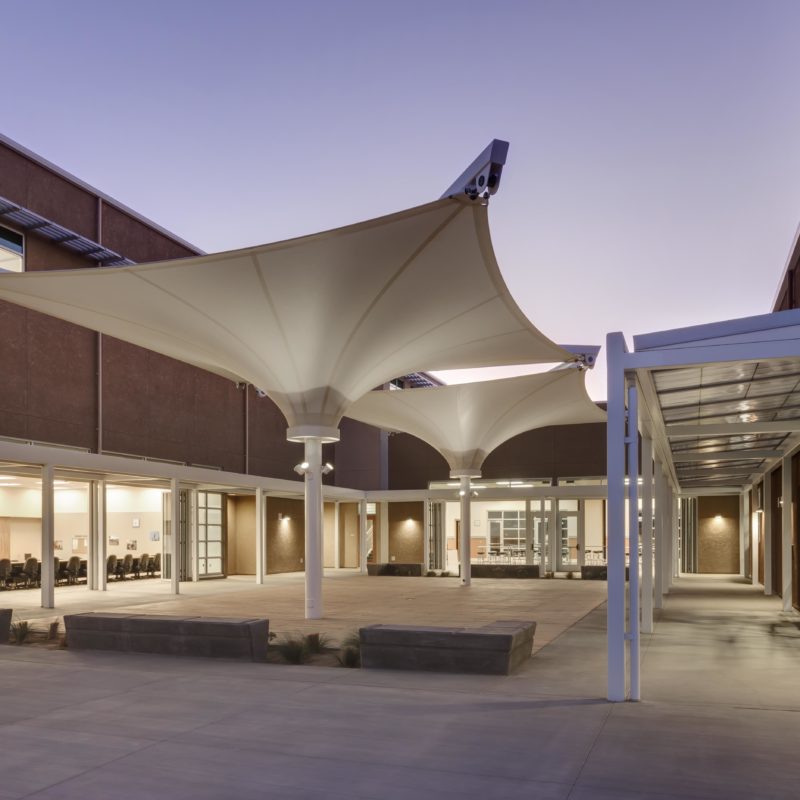


La Quinta Culinary357
La-Quinta-Culinary361
La Quinta Culinary359

LA QUINTA HIGH SCHOOL & CULINARY ARTS INSTITUTE
La Quinta, CA
STATS
Project Type: New Construction, Addition
Culinary Arts: 10,849 SF
Public Safety Academy: 10,377 SF
Medical Health Academy: 10,875 SF
Phase: Completed 2015
CLIENT
Desert Sands Unified School District
STORY
La Quinta High School and its award winning International Baccalaureate needed new facilities to support its culinary arts, medical science, and public administration programs. The new facility replaces some relocatable and provides spaces to support these programs, new labs, classrooms, and an auxiliary gymnasium.
FLOOR PLANS
La Quinta High School needed new classrooms to support its various CTE pathways, including Hospitality, Tourism and Recreation; Protective Services; and Diagnostics and Therapeutic Services. The new CTE Complex includes a state-of-the-art culinary arts facility and instructional kitchen, large conference rooms, and natural daylighting throughout the complex.


< Slide >

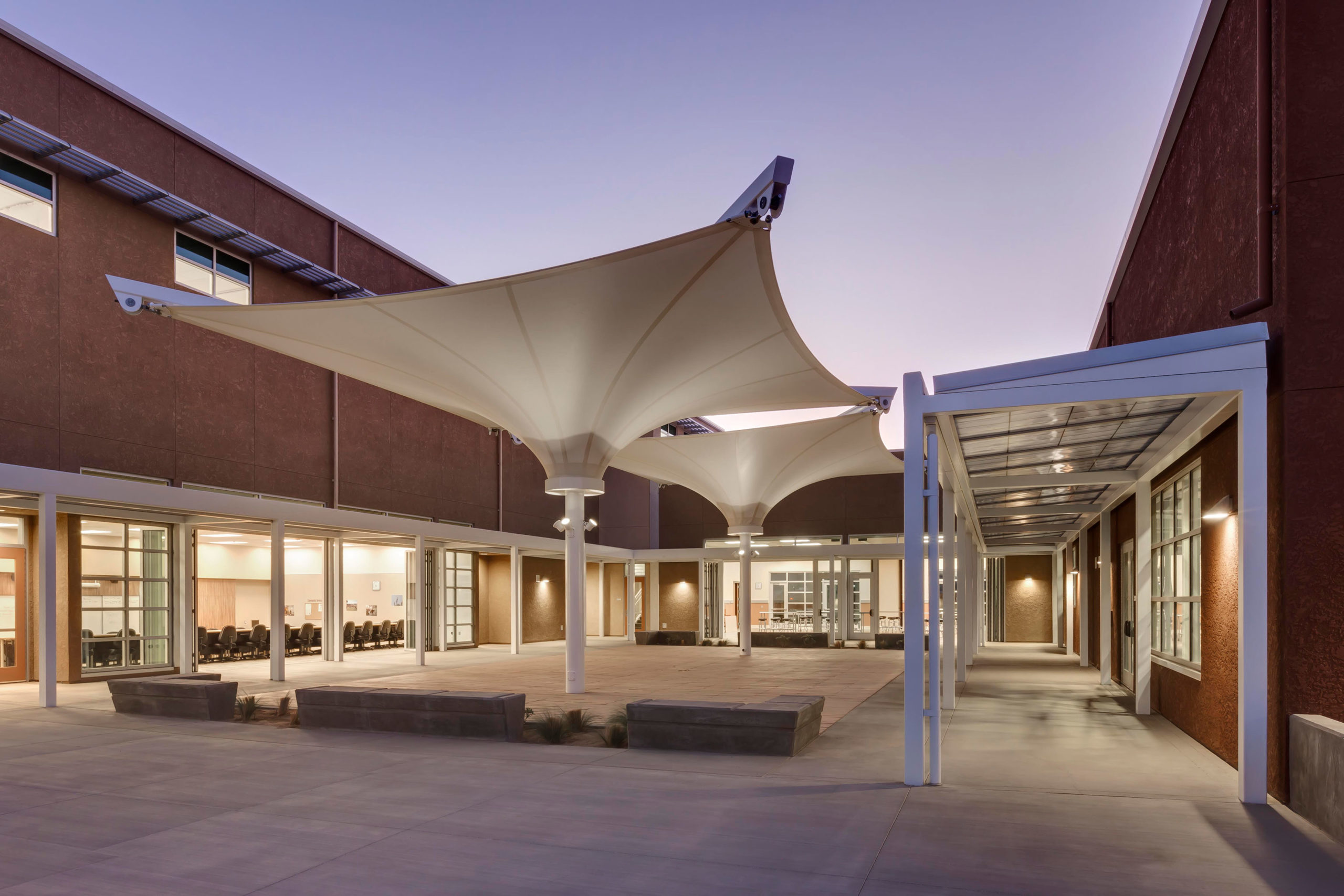
< Slide >

