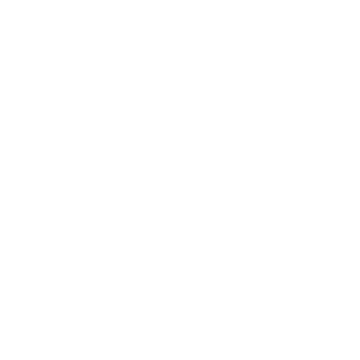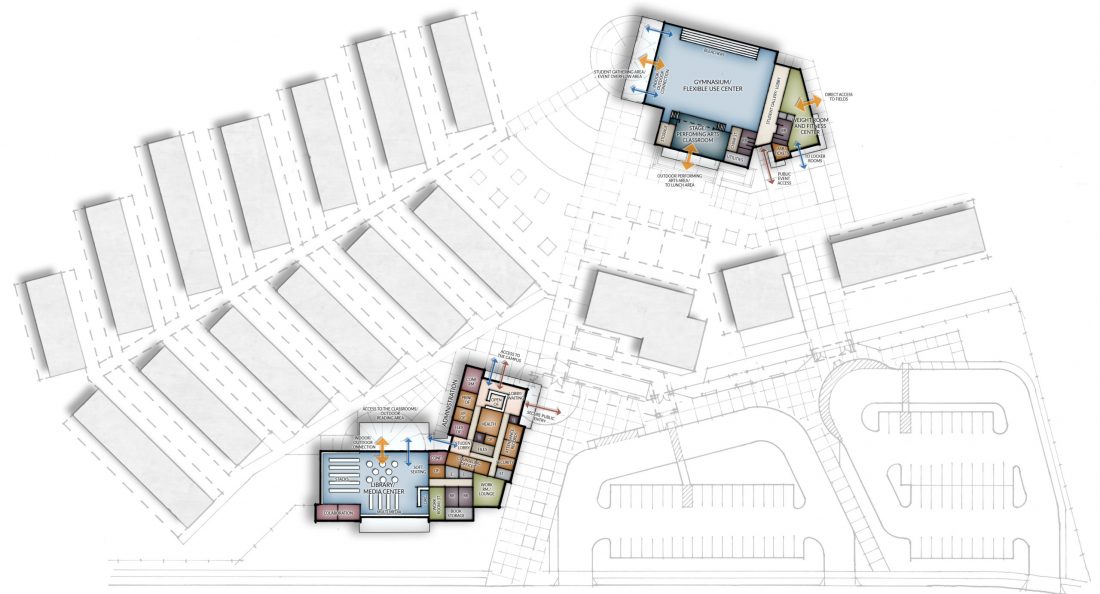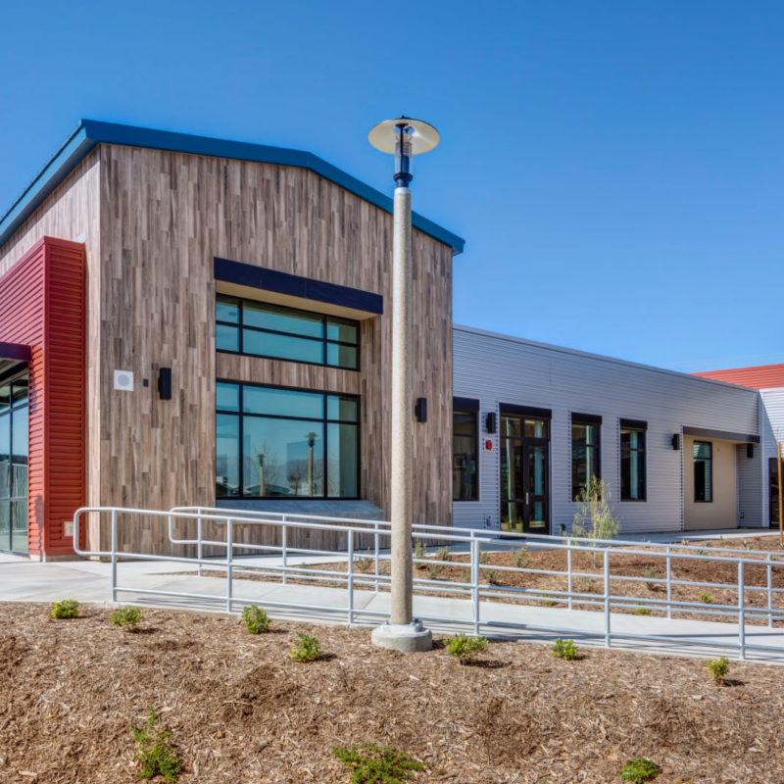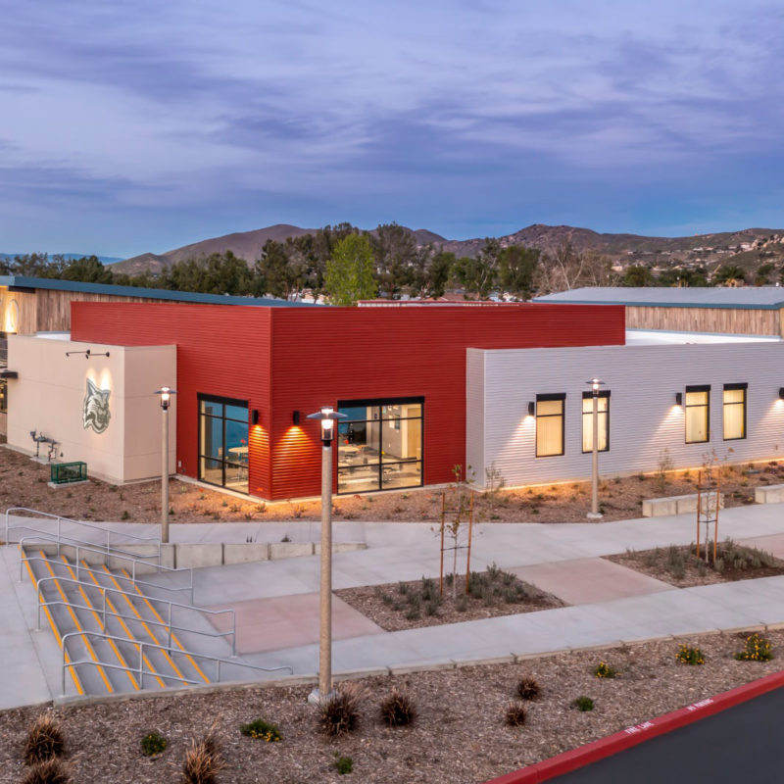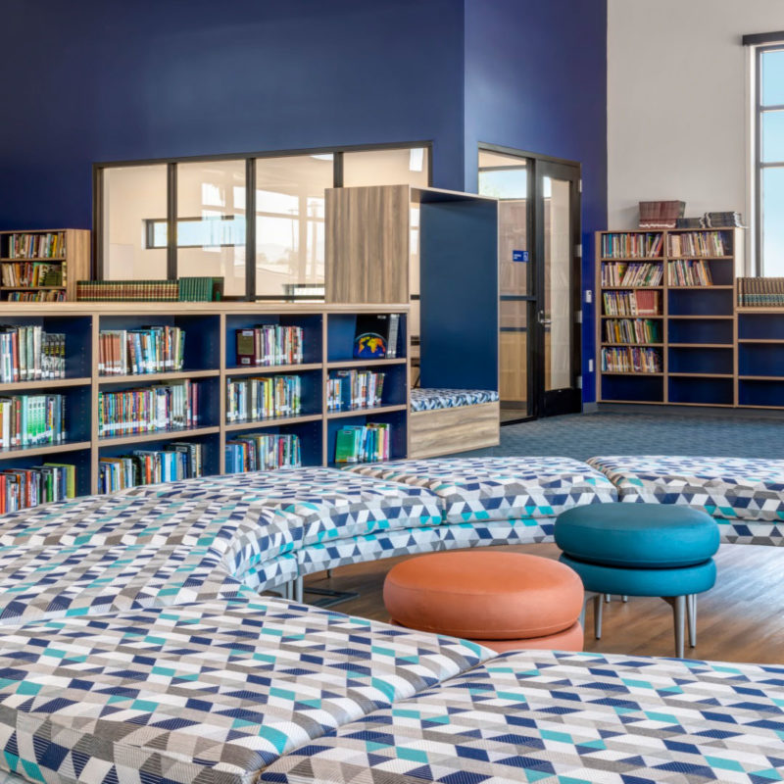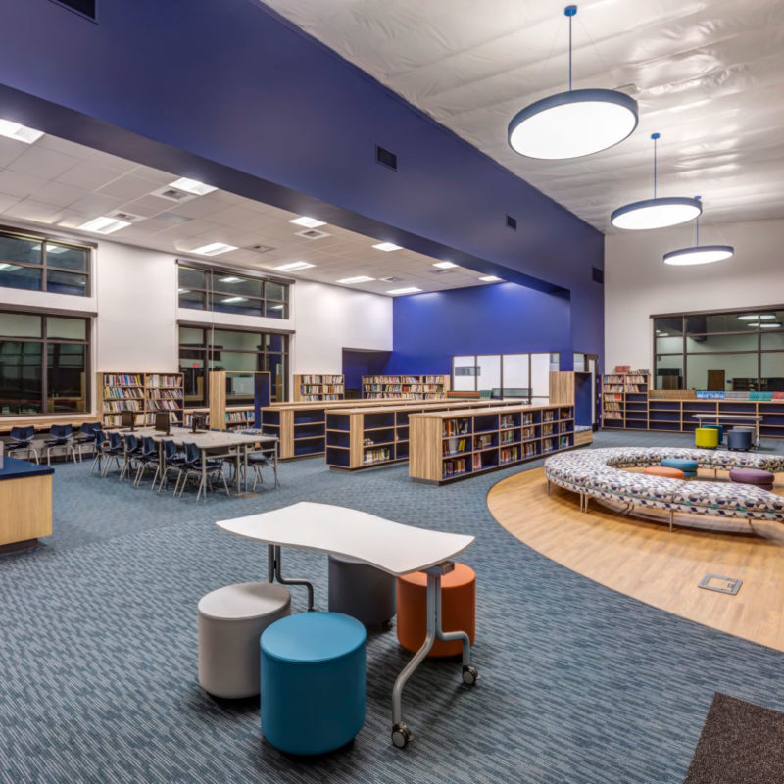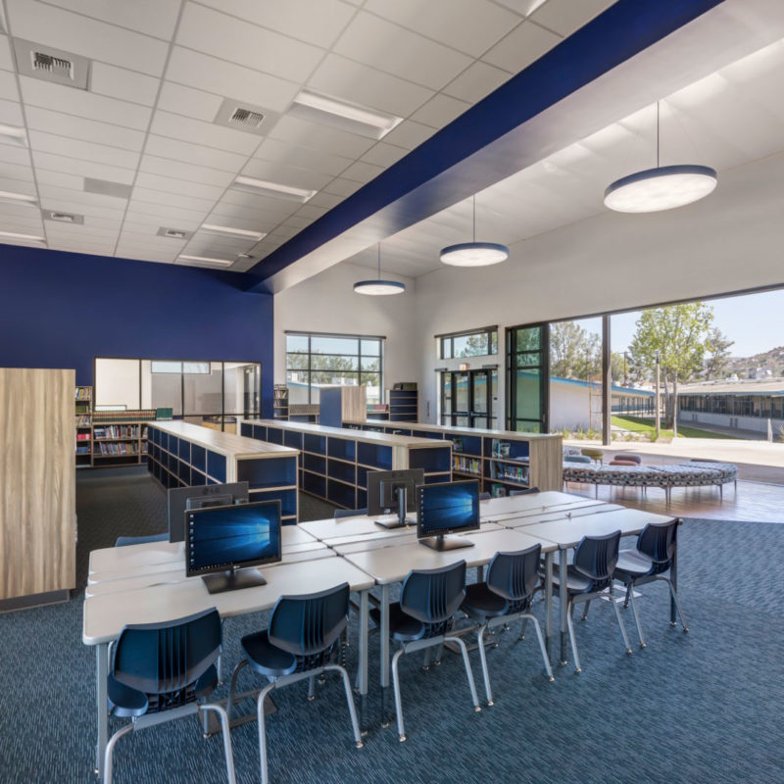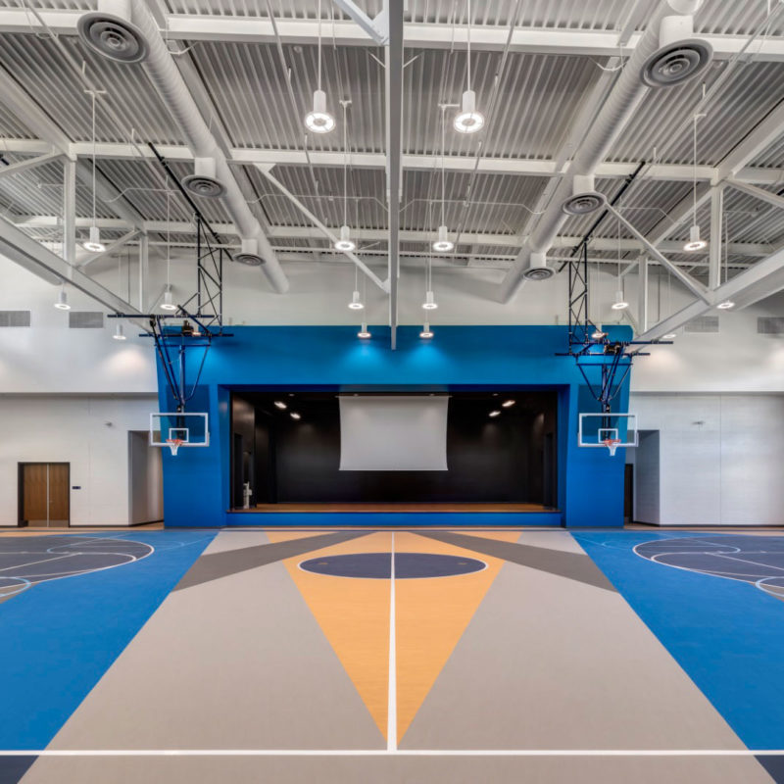


NORCO_INTERMEDIATE_14
NORCO_INTERMEDIATE_12
NORCO_INTERMEDIATE_10

NORCO INTERMEDIATE SCHOOL
Norco, CA
STATS
Project Type: Modernization/Expansion
Phase: Completed 2021
CLIENT
Corona-Norco Unified School District
STORY
The modernization project focuses on the main public-facing building to create a strong sense of identity, curb appeal, and school and community pride while supporting students and staff with functional, modern facilities.. The design team drew inspiration from Norco’s history as a haven for independent farms and a refuge from city life. We incorporated rustic materials, playing with textures and colors to create visual and tactile interest. The school is in a modern rustic style with diverse features that reflect the weathering of the land, intentionally linking the building to the openness of the area.
SITE PLAN
This modernization seeks to enhance the prominence and presence of the Norco Intermediate School, articulate the school’s identity through design, increase safety and security, and honor the rural and local community. Included in the scope is a new library, administration, multi-purpose building and covered walk. These facilities are intended to maximize opportunities for students to build relationships, create a sense of community, and work together.
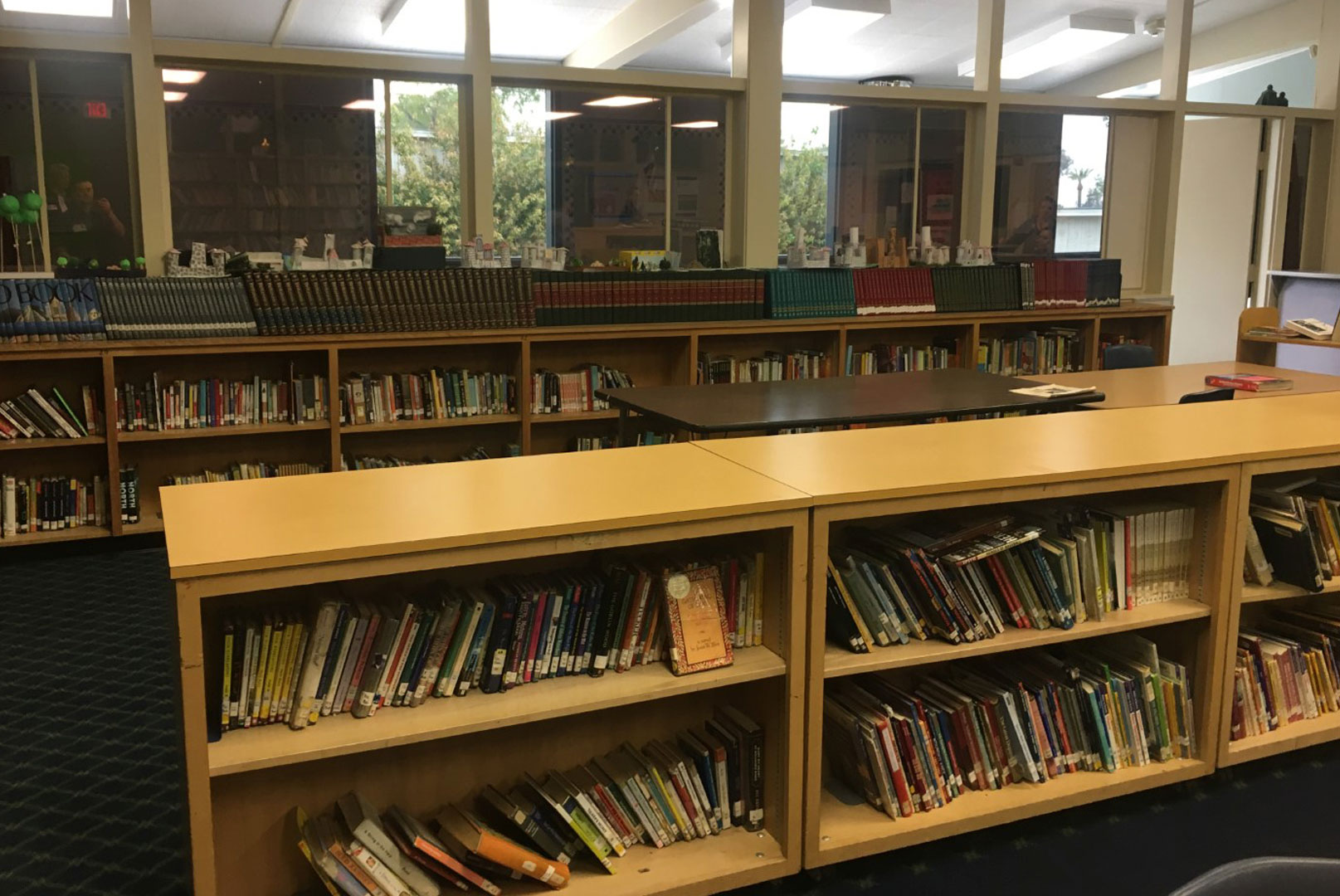

< Slide the above play head left or right >


< Slide the above play head left or right >
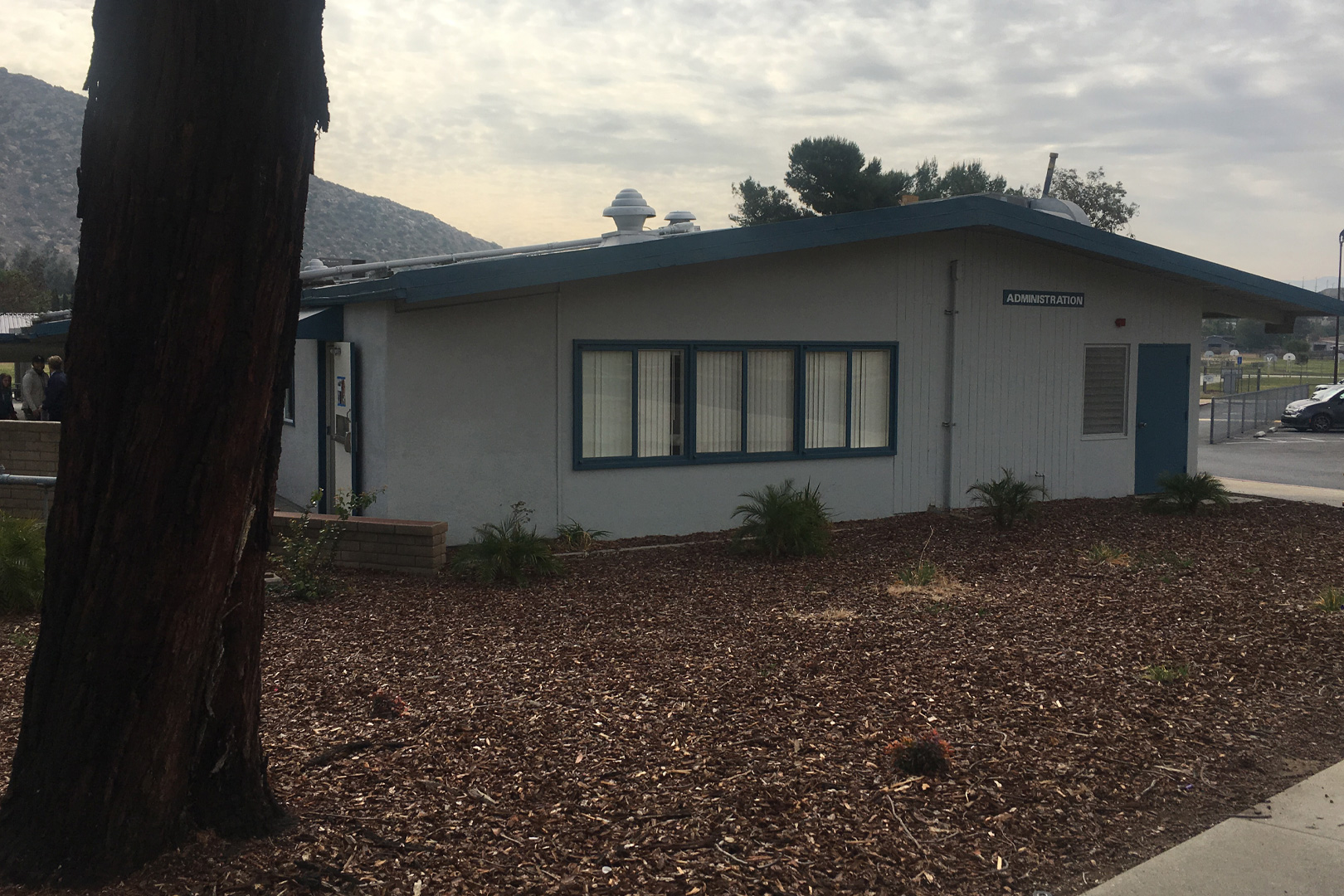
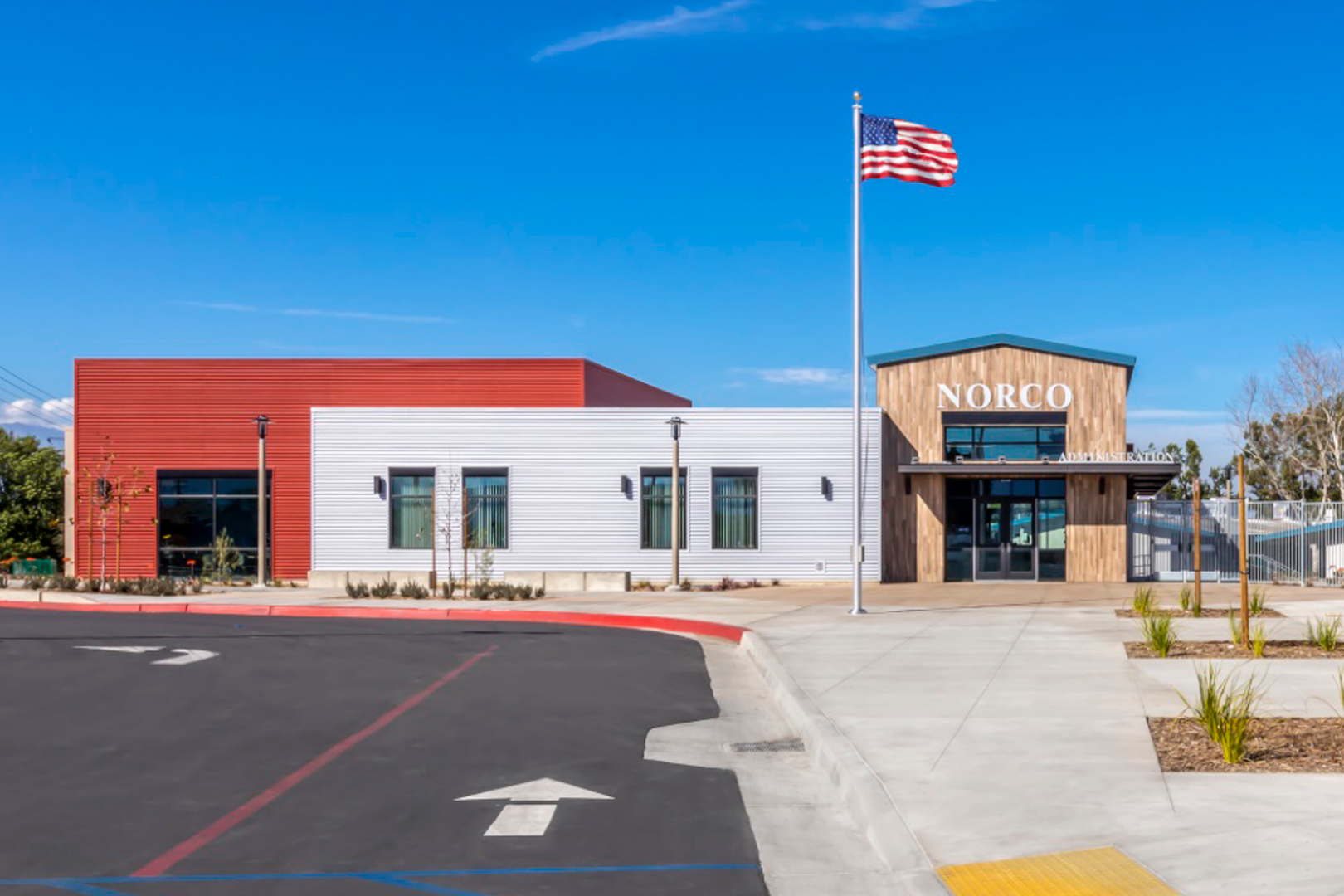
< Slide the above play head left or right >
