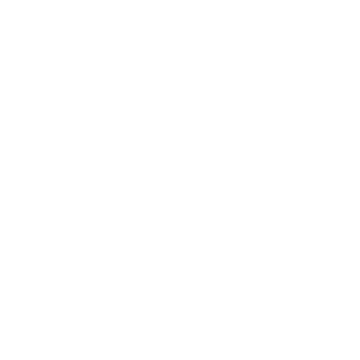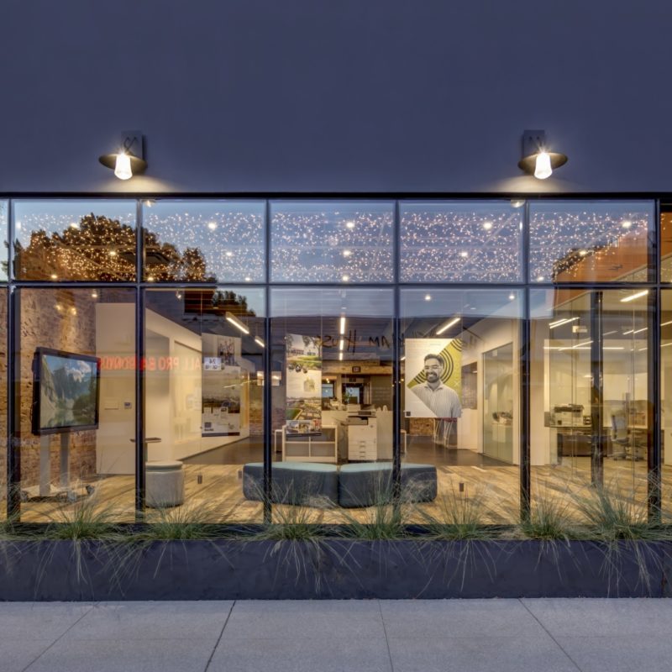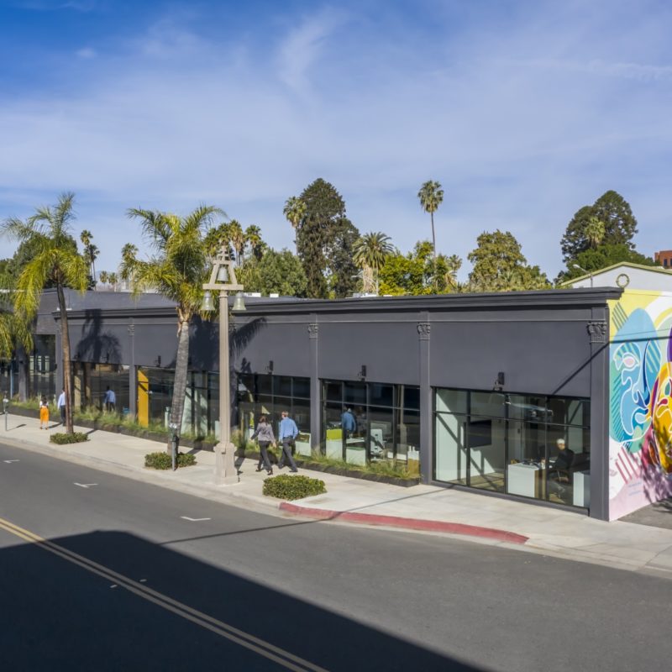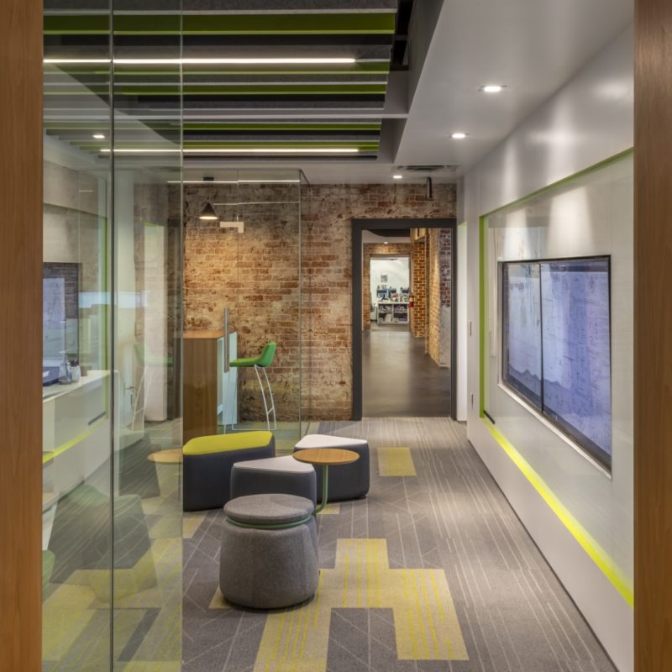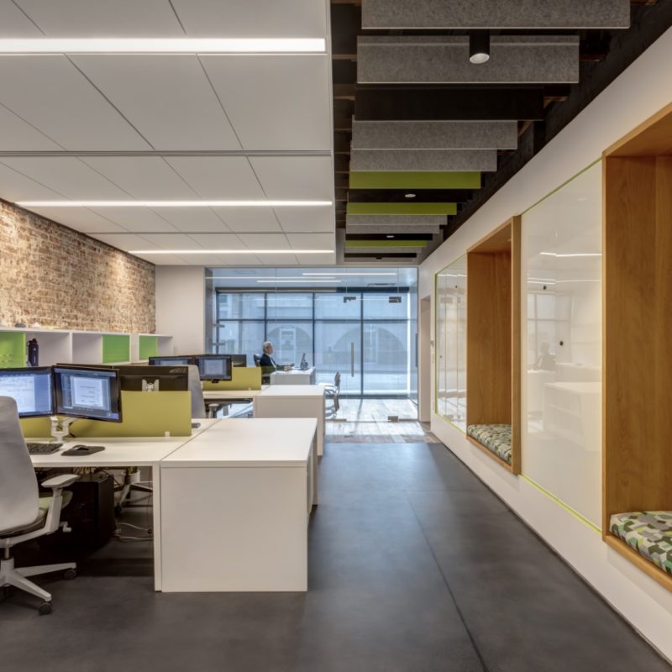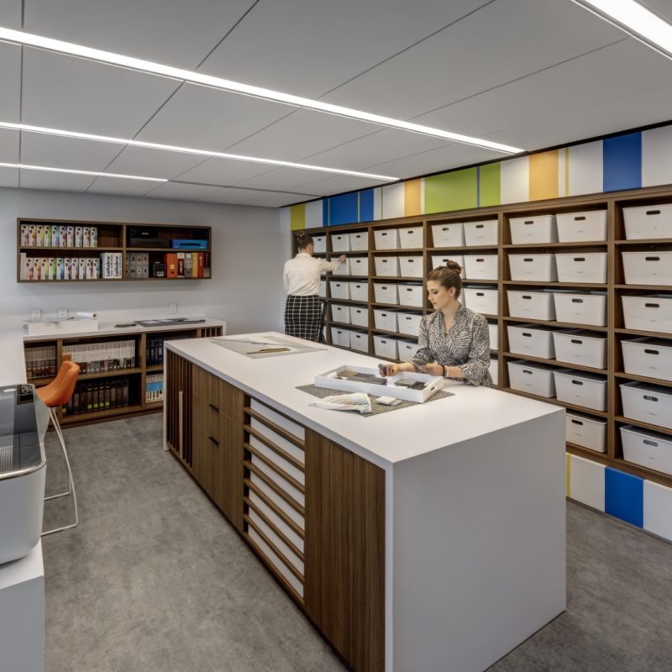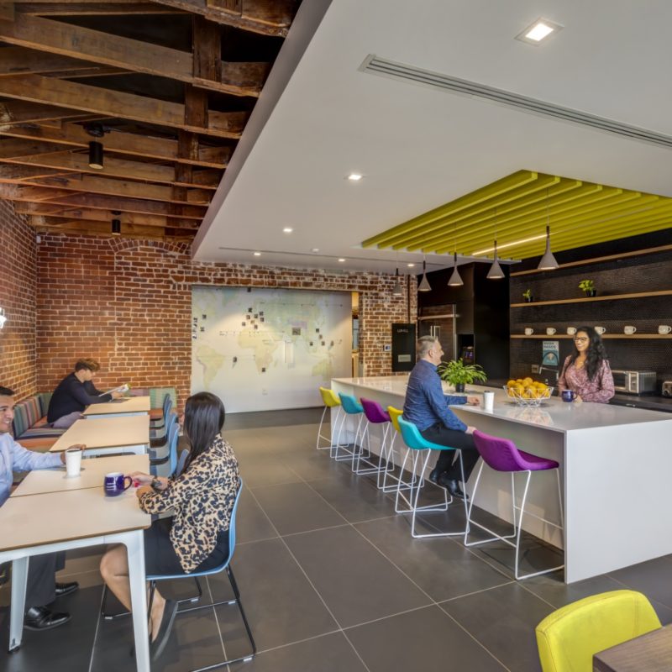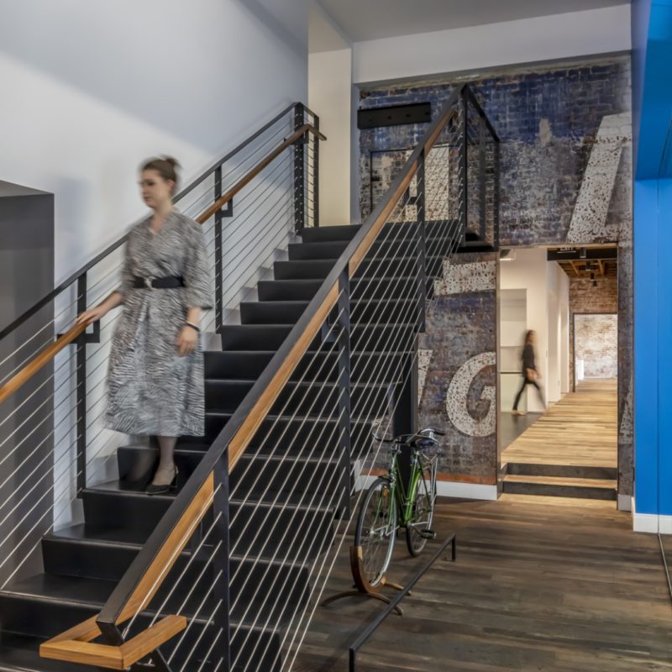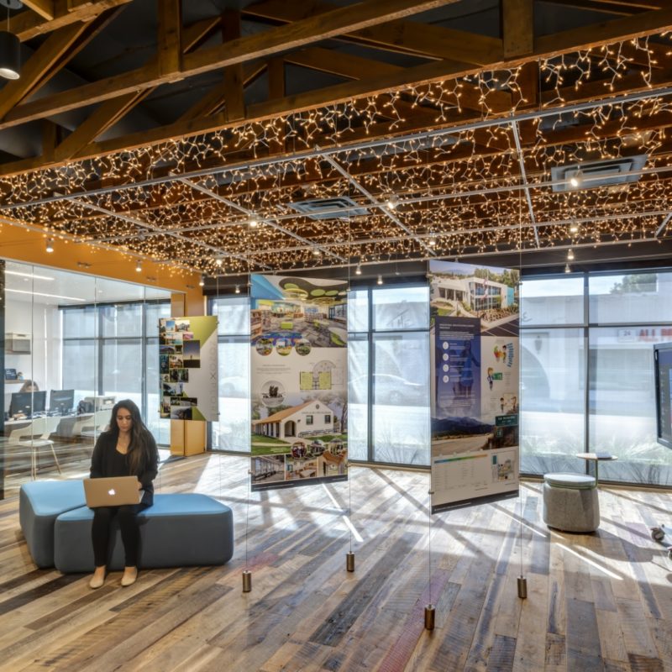


RCA Office20210113_0824
RCA Office20210113_0783
RCA Office20210113_0775

RUHNAU CLARKE ARCHITECTS CORPORATE OFFICE
Riverside, CA
STATS
Project Type: Renovation
Phase: Completed 2020
CLIENT
Ruhnau Clarke Architects
STORY
Our office is located in a building that is nearly a century old. This served as an inspiration for us to design a bright and spacious open-plan work environment that encourages collaboration. The office is adorned with vibrant colors and numerous collaborative spaces that motivate us to work together every day.


< Slide the above play head left or right >
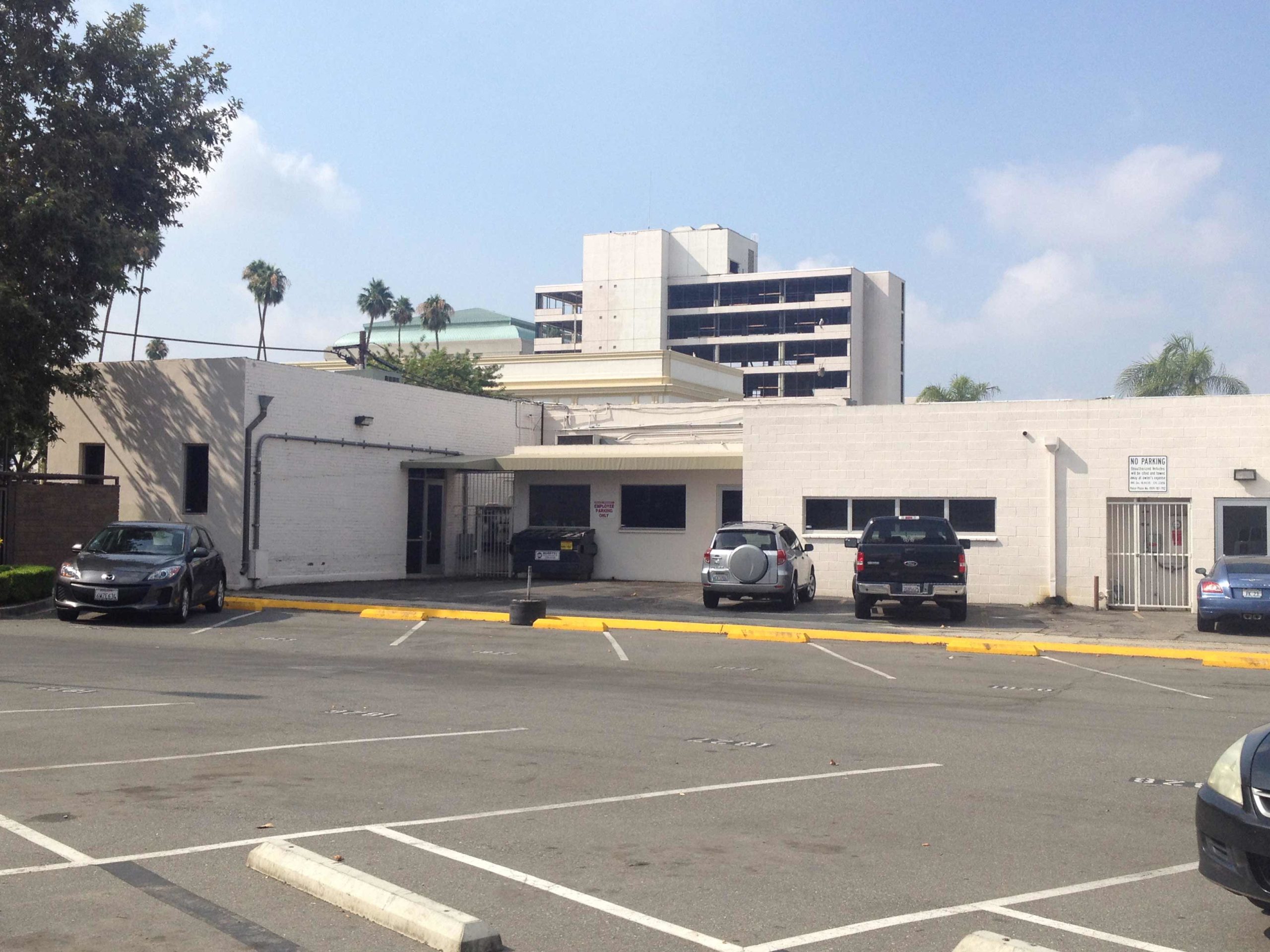

< Slide the above play head left or right >
