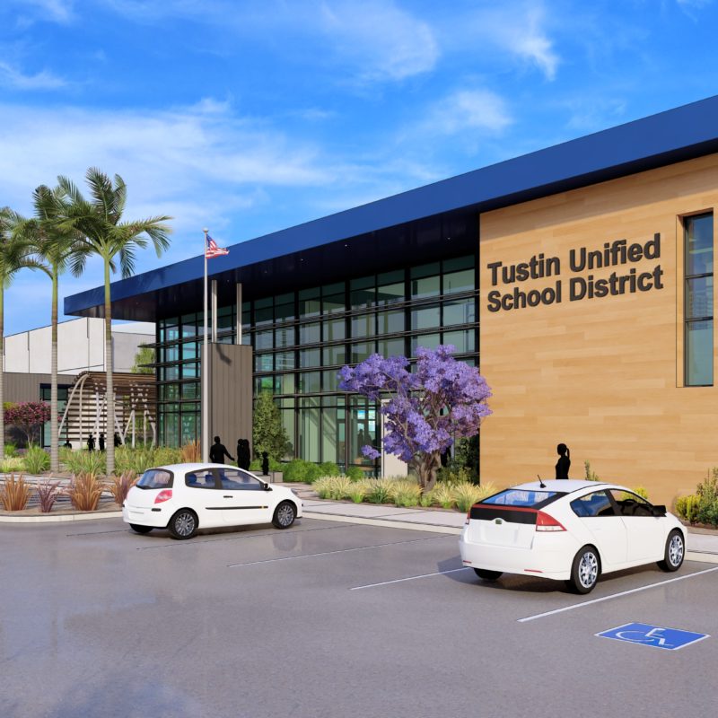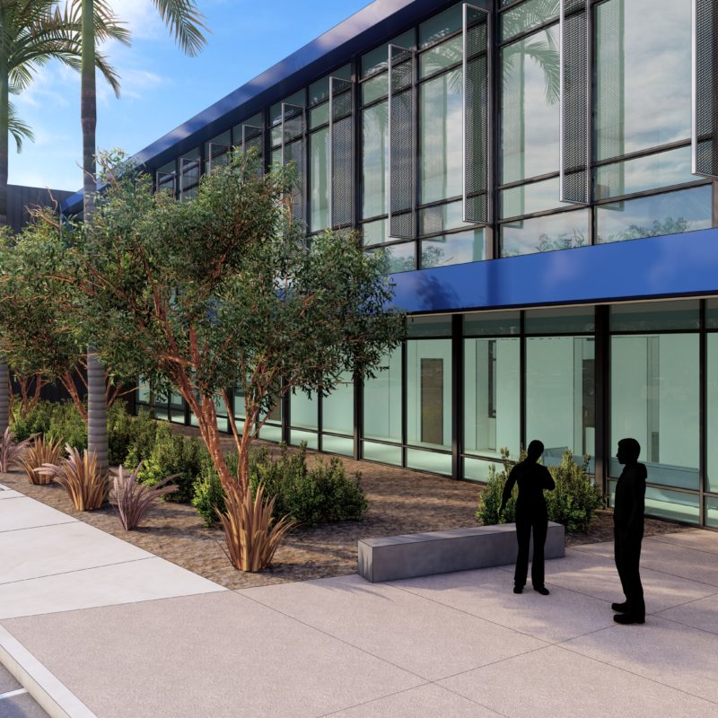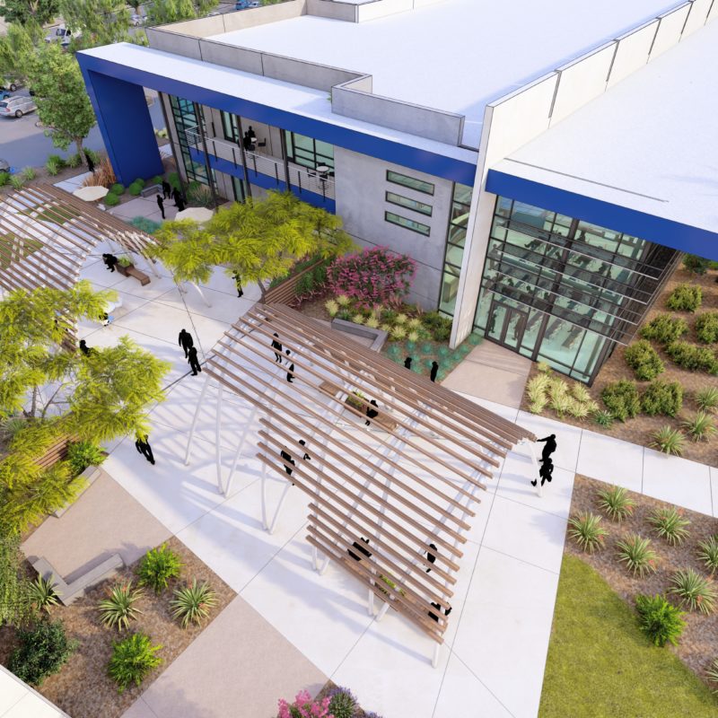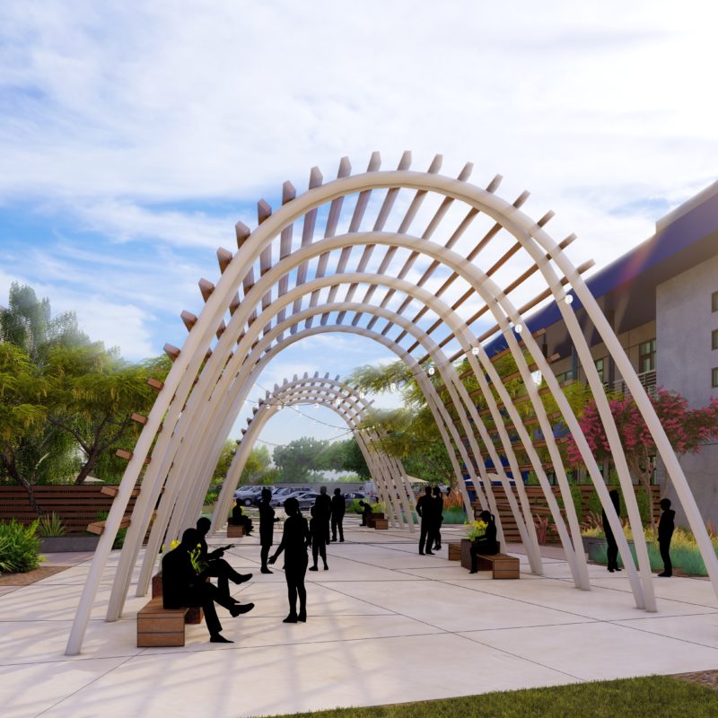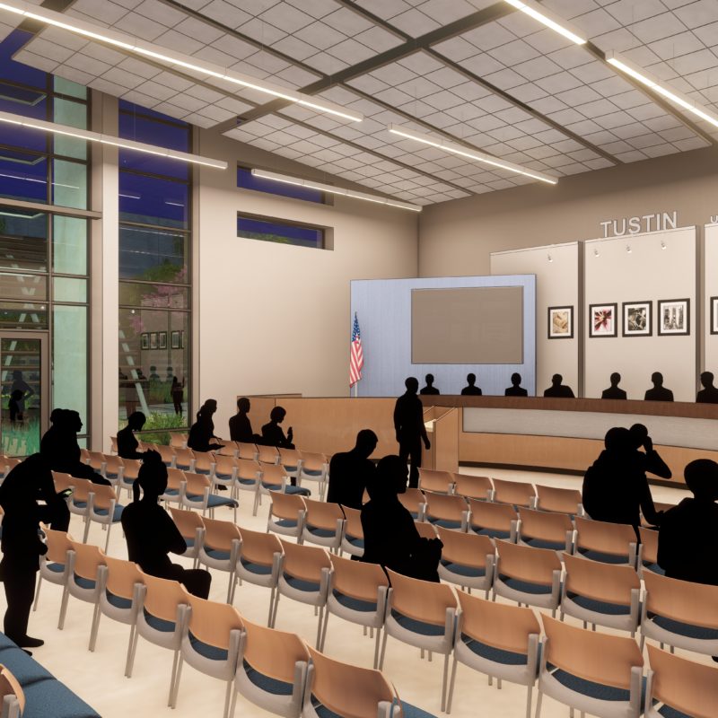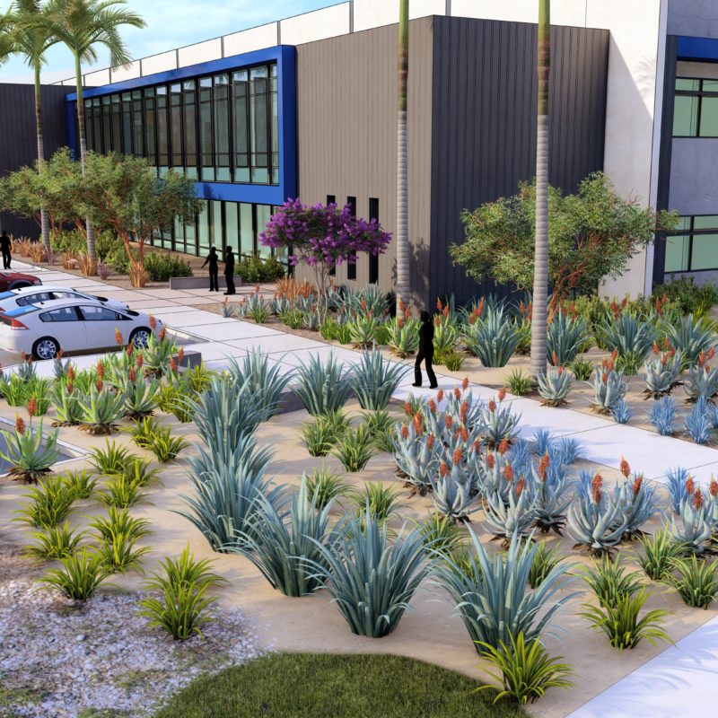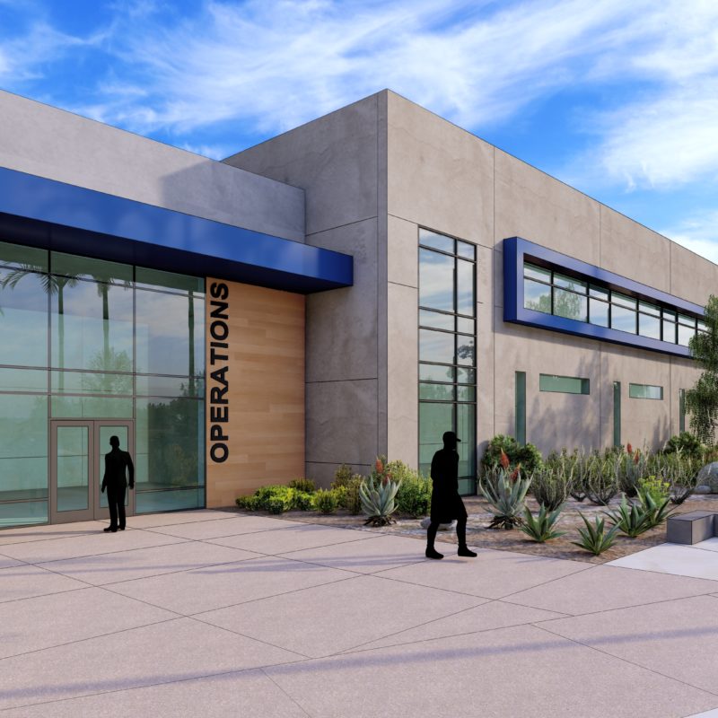


TustinUSD_NewEdCenter_26 - Photo

TUSTIN NEW EDUCATION AND OPERATIONS CENTER
Tustin, CA
STATS
Total Square Feet: 31,275
CLIENT
Tustin Unified School District
STORY
The District was presented with multiple versions of floor plan diagrams for the new Education Center. Each version was similar and consisted of a single story open floor plan with collaboration areas and open work stations that connect departments and allow for ease of movement between spaces.
A one-story design was chosen because the size of the building necessary for the amount of district staff to be housed permitted a single story layout on the site. This design also allowed for cost savings benefits by not having a second floor with added vertical and horizontal circulation. When compared to Palm Springs Unified School District’s two-story Administration Center’s square footage and staff, it was determined that the District could comfortably house their staff in a one-story 31,000 square foot building.
FLY-THRU
Play Video





